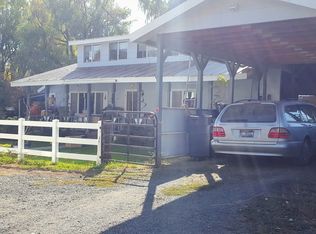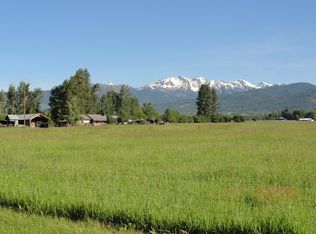Elegant lodge feel home w/3047 sq.ft., 3bds/2bths. Bonus rooms off bedrooms, mud/laundry room, main floor master bedroom, walk-in showers,Jacuzzi tub, wired for WH backup generator system and wrap around porch. Clear Creek runs through the 28.64 acres. Property includes a 4 bay machine shed, barn with loft and attached covered feed area, corrals, 2132 sf utility building with bathroom, heated and insulated tool room. Truly a must see.
This property is off market, which means it's not currently listed for sale or rent on Zillow. This may be different from what's available on other websites or public sources.


