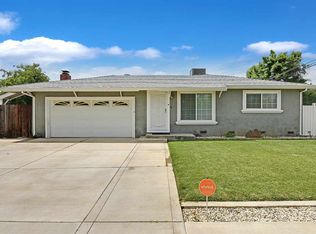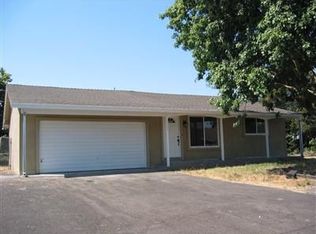Closed
$435,000
4656 Hibiscus Rd, Stockton, CA 95212
3beds
1,238sqft
Single Family Residence
Built in 1960
10,123.34 Square Feet Lot
$424,500 Zestimate®
$351/sqft
$2,386 Estimated rent
Home value
$424,500
$382,000 - $471,000
$2,386/mo
Zestimate® history
Loading...
Owner options
Explore your selling options
What's special
Charming Country-Style Living with City Convenience! Welcome to this beautifully updated home nestled in the desirable Morada area. Perfect for those looking for a peaceful setting without giving up quick access to shopping centers, schools, and major highwaysthe best of both worlds! This spacious property features 2 bedrooms with a potential 3rd, 1 full bathroom, and a thoughtfully designed layout with a huge living room that invites natural light and comfort. The remodeled kitchen offers functionality and charm, ready for everyday living or entertaining. Sitting on over a quarter-acre lot, this property provides ample room to expand or build your dream outdoor space. Enjoy RV access, and that serene countryside feelwith city amenities just minutes away. Whether you're starting fresh, downsizing, or looking for room to grow, this is an unbeatable opportunity at an amazing price. Don't miss out!
Zillow last checked: 8 hours ago
Listing updated: September 02, 2025 at 02:35pm
Listed by:
Luisa Renwick DRE #01425944 209-518-4064,
Keller Williams Realty
Bought with:
Ana Pacheco, DRE #01796484
eXp Realty of California Inc.
Source: MetroList Services of CA,MLS#: 225081057Originating MLS: MetroList Services, Inc.
Facts & features
Interior
Bedrooms & bathrooms
- Bedrooms: 3
- Bathrooms: 1
- Full bathrooms: 1
Dining room
- Features: Dining/Living Combo
Kitchen
- Features: Granite Counters
Heating
- Central
Cooling
- Ceiling Fan(s), Central Air
Appliances
- Included: Free-Standing Gas Oven, Free-Standing Gas Range, Dishwasher, Microwave
- Laundry: Inside
Features
- Flooring: Carpet, Tile, Vinyl
- Number of fireplaces: 1
- Fireplace features: Wood Burning
Interior area
- Total interior livable area: 1,238 sqft
Property
Parking
- Parking features: No Garage, Converted Garage
Features
- Stories: 1
Lot
- Size: 10,123 sqft
- Features: Curb(s)/Gutter(s), Shape Regular
Details
- Parcel number: 086044040000
- Zoning description: R1
- Special conditions: Standard
Construction
Type & style
- Home type: SingleFamily
- Property subtype: Single Family Residence
Materials
- Stucco, Wood
- Foundation: Concrete
- Roof: Shingle
Condition
- Year built: 1960
Utilities & green energy
- Sewer: Septic System
- Water: Shared Well
- Utilities for property: Public
Community & neighborhood
Location
- Region: Stockton
Other
Other facts
- Price range: $435K - $435K
Price history
| Date | Event | Price |
|---|---|---|
| 9/2/2025 | Sold | $435,000$351/sqft |
Source: MetroList Services of CA #225081057 Report a problem | ||
| 9/2/2025 | Pending sale | $435,000$351/sqft |
Source: MetroList Services of CA #225081057 Report a problem | ||
| 8/13/2025 | Contingent | $435,000$351/sqft |
Source: MetroList Services of CA #225081057 Report a problem | ||
| 6/17/2025 | Listed for sale | $435,000+31.8%$351/sqft |
Source: MetroList Services of CA #225081057 Report a problem | ||
| 7/3/2019 | Sold | $330,000$267/sqft |
Source: | ||
Public tax history
Tax history is unavailable.
Neighborhood: 95212
Nearby schools
GreatSchools rating
- 3/10Davis Elementary SchoolGrades: K-6Distance: 0.9 mi
- 3/10Morada Middle SchoolGrades: 7-8Distance: 0.3 mi
- 3/10Ronald E. McNair High SchoolGrades: 9-12Distance: 2.5 mi
Get a cash offer in 3 minutes
Find out how much your home could sell for in as little as 3 minutes with a no-obligation cash offer.
Estimated market value$424,500
Get a cash offer in 3 minutes
Find out how much your home could sell for in as little as 3 minutes with a no-obligation cash offer.
Estimated market value
$424,500

