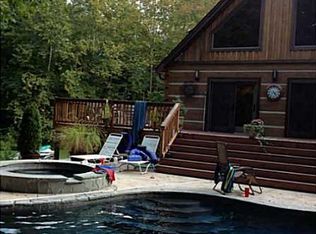Closed
$385,000
4656 N Craver Rd, Cloverdale, IN 46120
2beds
1,616sqft
Single Family Residence
Built in 1975
1.99 Acres Lot
$408,900 Zestimate®
$--/sqft
$1,273 Estimated rent
Home value
$408,900
$335,000 - $503,000
$1,273/mo
Zestimate® history
Loading...
Owner options
Explore your selling options
What's special
The perfect homestead! This lovely 2 bedroom/1 bath ranch sits on 1.99 acres and includes a four car detached garage, a one car detached garage, and a bonus room that could be converted into another bedroom or office. Recent and new updates include fencing around the property, 200 amp service, siding, roof, drywall, HVAC, flooring, new updates in the garage, and so much more. Enjoy sitting in the screened in private lanai and the beautiful country view. The fenced yard is large enough to implement your homesteading ideas. Excellent location for those who commute to Indy and not far from Spencer, Cloverdale, and Greencastle. Seller is leaving the Dixie Chopper and has a list of items that they are offering to leave for the new owner. All appliances are included except for the washer, dryer, porch swing, and living room TV. Propane tank is leased.
Zillow last checked: 8 hours ago
Listing updated: July 19, 2024 at 05:44am
Listed by:
Beth Walden Cell:812-327-0972,
Seasons of Indiana Real Estate LLC
Bought with:
Beth Walden, RB14046131
Seasons of Indiana Real Estate LLC
Source: IRMLS,MLS#: 202416107
Facts & features
Interior
Bedrooms & bathrooms
- Bedrooms: 2
- Bathrooms: 1
- Full bathrooms: 1
- Main level bedrooms: 2
Bedroom 1
- Level: Main
Bedroom 2
- Level: Main
Kitchen
- Level: Main
- Area: 304
- Dimensions: 16 x 19
Living room
- Level: Main
- Area: 456
- Dimensions: 19 x 24
Heating
- Natural Gas, Forced Air
Cooling
- Central Air
Appliances
- Included: Dishwasher, Refrigerator, Exhaust Fan, Gas Range, Water Softener Owned
- Laundry: Main Level
Features
- Walk-In Closet(s), Eat-in Kitchen, Kitchen Island, Open Floorplan
- Flooring: Vinyl
- Basement: Crawl Space,Block
- Number of fireplaces: 1
- Fireplace features: Living Room
Interior area
- Total structure area: 1,616
- Total interior livable area: 1,616 sqft
- Finished area above ground: 1,616
- Finished area below ground: 0
Property
Parking
- Total spaces: 4
- Parking features: Detached, RV Access/Parking, Gravel
- Garage spaces: 4
- Has uncovered spaces: Yes
Features
- Levels: One
- Stories: 1
- Patio & porch: Porch Covered, Screened
- Fencing: Wood
Lot
- Size: 1.99 Acres
- Dimensions: 344x252
- Features: Level, 0-2.9999, Rural
Details
- Parcel number: 550709185001.000002
Construction
Type & style
- Home type: SingleFamily
- Architectural style: Ranch
- Property subtype: Single Family Residence
Materials
- Brick
- Roof: Asphalt
Condition
- New construction: No
- Year built: 1975
Utilities & green energy
- Sewer: Septic Tank
- Water: Well
Community & neighborhood
Location
- Region: Cloverdale
- Subdivision: Hadley Arms
Other
Other facts
- Listing terms: Cash,Conventional,FHA,USDA Loan,VA Loan
Price history
| Date | Event | Price |
|---|---|---|
| 7/18/2024 | Sold | $385,000-3.5% |
Source: | ||
| 5/15/2024 | Pending sale | $399,000$247/sqft |
Source: | ||
| 5/8/2024 | Listed for sale | $399,000+73.6% |
Source: | ||
| 3/24/2021 | Listing removed | -- |
Source: Owner Report a problem | ||
| 6/21/2019 | Listing removed | $229,900$142/sqft |
Source: Owner Report a problem | ||
Public tax history
| Year | Property taxes | Tax assessment |
|---|---|---|
| 2024 | $1,476 -0.7% | $265,900 -0.2% |
| 2023 | $1,487 +40% | $266,300 +6.1% |
| 2022 | $1,062 -6.1% | $251,000 +38.4% |
Find assessor info on the county website
Neighborhood: 46120
Nearby schools
GreatSchools rating
- 6/10Eminence Elementary SchoolGrades: PK-5Distance: 2 mi
- 3/10Eminence Jr-Sr High SchoolGrades: 6-12Distance: 2 mi
Schools provided by the listing agent
- Elementary: Eminence
- Middle: Eminence
- High: Eminence
- District: Eminence Community School Corp.
Source: IRMLS. This data may not be complete. We recommend contacting the local school district to confirm school assignments for this home.

Get pre-qualified for a loan
At Zillow Home Loans, we can pre-qualify you in as little as 5 minutes with no impact to your credit score.An equal housing lender. NMLS #10287.
