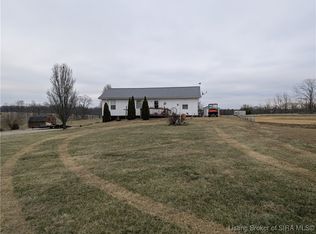Low maintenance, well maintained brick ranch in very nice country setting! This 2-3 bedroom, 2 bathroom, 1407 sq ft home has a newer water heater as well as newer windows, flooring and fresh paint. All appliances are included. Also features a large addition with storage loft, oversized 1 car garage, and 40x60 pole barn - all on 2.47 acres in the country.
This property is off market, which means it's not currently listed for sale or rent on Zillow. This may be different from what's available on other websites or public sources.
