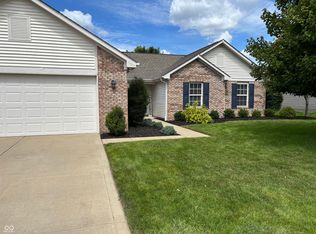Sold
$470,000
4658 Whitney Rd, Noblesville, IN 46062
5beds
4,666sqft
Residential, Single Family Residence
Built in 2006
0.28 Acres Lot
$528,200 Zestimate®
$101/sqft
$3,300 Estimated rent
Home value
$528,200
$491,000 - $576,000
$3,300/mo
Zestimate® history
Loading...
Owner options
Explore your selling options
What's special
Imagine yourself in your dream home nestled in the heart of Westfield. This immaculate 5 bdrm (1 on main) offers a spacious layout with ultimate comfort and privacy. Located in a prime area close to everything you desire. The expansive living area features a seamless flow, perfect for entertaining guests or unwinding with loved ones. A cozy fireplace adds warmth and charm, creating a welcoming atmosphere year-round. Retreat to the luxurious master suite, a private oasis designed for relaxation. 4 additional bdrms provide flexibility for your family and guests. This home has a main level home office and an extra living space in the loft. Don't forget the unfinished basement, which has unlimited possibilities. Step outside to discover your own slice of paradise, with the amazing large stamped concrete patio, a fence to ensure privacy, and a view of the pond. Enjoy morning coffee on the patio or host a barbeque with friends. With access to nearby walking trails, you can explore the beauty of the surrounding area at your leisure. Conveniently located close to all amenities, including shopping, dining, schools, and more, this home offers the perfect blend of convenience and tranquility. Don't miss your chance to own this beautiful home - schedule your showing today. NEW ROOF 2022, COMPLETELY REPAINTED 2022, LVP FLOORING 2022, KITCHEN UPDATED 2023, HVAC SYSTEM 2023, and so much more! Seller is offering a Home Warranty.
Zillow last checked: 8 hours ago
Listing updated: May 21, 2024 at 01:06pm
Listing Provided by:
Karen Kummer 317-853-9144,
Carpenter, REALTORS®
Bought with:
Naveen Chakilam
RE/MAX Complete
Source: MIBOR as distributed by MLS GRID,MLS#: 21974015
Facts & features
Interior
Bedrooms & bathrooms
- Bedrooms: 5
- Bathrooms: 3
- Full bathrooms: 2
- 1/2 bathrooms: 1
- Main level bathrooms: 1
- Main level bedrooms: 1
Primary bedroom
- Features: Carpet
- Level: Upper
- Area: 280 Square Feet
- Dimensions: 20x14
Bedroom 2
- Features: Carpet
- Level: Upper
- Area: 144 Square Feet
- Dimensions: 12x12
Bedroom 3
- Features: Carpet
- Level: Upper
- Area: 144 Square Feet
- Dimensions: 12x12
Bedroom 4
- Features: Carpet
- Level: Upper
- Area: 168 Square Feet
- Dimensions: 14x12
Bedroom 5
- Features: Vinyl Plank
- Level: Main
- Area: 120 Square Feet
- Dimensions: 12x10
Dining room
- Features: Vinyl Plank
- Level: Main
- Area: 156 Square Feet
- Dimensions: 13x12
Family room
- Features: Vinyl Plank
- Level: Main
- Area: 320 Square Feet
- Dimensions: 20x16
Kitchen
- Features: Vinyl Plank
- Level: Main
- Area: 225 Square Feet
- Dimensions: 15x15
Loft
- Features: Carpet
- Level: Upper
- Area: 144 Square Feet
- Dimensions: 12x12
Office
- Features: Vinyl Plank
- Level: Main
- Area: 156 Square Feet
- Dimensions: 13x12
Heating
- Forced Air
Cooling
- Has cooling: Yes
Appliances
- Included: Electric Cooktop, Dishwasher, Gas Water Heater
- Laundry: Laundry Closet
Features
- Attic Access, Double Vanity, Tray Ceiling(s), Vaulted Ceiling(s), Kitchen Island, Entrance Foyer, Walk-In Closet(s)
- Windows: Screens, Windows Thermal, Wood Work Painted
- Basement: Ceiling - 9+ feet,Full,Roughed In,Unfinished
- Attic: Access Only
- Number of fireplaces: 1
- Fireplace features: Family Room, Gas Log
Interior area
- Total structure area: 4,666
- Total interior livable area: 4,666 sqft
- Finished area below ground: 0
Property
Parking
- Total spaces: 2
- Parking features: Attached
- Attached garage spaces: 2
- Details: Garage Parking Other(Finished Garage, Garage Door Opener)
Features
- Levels: Two
- Stories: 2
- Patio & porch: Covered, Patio
- Fencing: Fenced,Fence Complete,Fence Full Rear,Privacy
- Has view: Yes
- View description: Pond
- Water view: Pond
- Waterfront features: Pond
Lot
- Size: 0.28 Acres
- Features: Sidewalks, Street Lights, Suburb
Details
- Parcel number: 291005009023000015
- Horse amenities: None
Construction
Type & style
- Home type: SingleFamily
- Architectural style: Traditional
- Property subtype: Residential, Single Family Residence
Materials
- Brick, Vinyl With Brick
- Foundation: Concrete Perimeter, Full
Condition
- New construction: No
- Year built: 2006
Utilities & green energy
- Water: Municipal/City
Community & neighborhood
Location
- Region: Noblesville
- Subdivision: Summit Lakes
HOA & financial
HOA
- Has HOA: Yes
- HOA fee: $400 annually
- Amenities included: Barbecue, Park, Playground, Pond Year Round
- Services included: Association Home Owners, Entrance Common, Maintenance, ParkPlayground
- Association phone: 317-541-0002
Price history
| Date | Event | Price |
|---|---|---|
| 5/21/2024 | Sold | $470,000$101/sqft |
Source: | ||
| 4/20/2024 | Pending sale | $470,000$101/sqft |
Source: | ||
| 4/18/2024 | Listed for sale | $470,000+8%$101/sqft |
Source: | ||
| 9/22/2022 | Sold | $435,000-1%$93/sqft |
Source: | ||
| 8/30/2022 | Pending sale | $439,400$94/sqft |
Source: | ||
Public tax history
Tax history is unavailable.
Neighborhood: 46062
Nearby schools
GreatSchools rating
- 6/10Washington Woods Elementary SchoolGrades: PK-4Distance: 1.4 mi
- 9/10Westfield Middle SchoolGrades: 7-8Distance: 2.3 mi
- 10/10Westfield High SchoolGrades: 9-12Distance: 2.3 mi
Schools provided by the listing agent
- Elementary: Washington Woods Elementary School
- Middle: Westfield Middle School
- High: Westfield High School
Source: MIBOR as distributed by MLS GRID. This data may not be complete. We recommend contacting the local school district to confirm school assignments for this home.
Get a cash offer in 3 minutes
Find out how much your home could sell for in as little as 3 minutes with a no-obligation cash offer.
Estimated market value$528,200
Get a cash offer in 3 minutes
Find out how much your home could sell for in as little as 3 minutes with a no-obligation cash offer.
Estimated market value
$528,200
