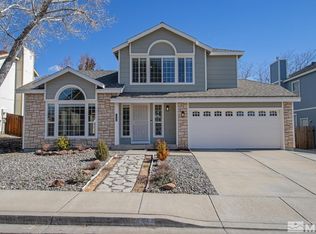Closed
$615,000
4658 Windcrest Dr, Reno, NV 89523
3beds
1,845sqft
Single Family Residence
Built in 1991
4,356 Square Feet Lot
$619,000 Zestimate®
$333/sqft
$2,688 Estimated rent
Home value
$619,000
$563,000 - $681,000
$2,688/mo
Zestimate® history
Loading...
Owner options
Explore your selling options
What's special
Attractive updates & finishes complete the look & feel of this stylish Reno Vista Ridge home. Overlooking a beautiful neighborhood park this 3 bedroom, 2 1/2 bath, 2 car garage home has a freshly painted interior with new carpet in bedrooms, hall & stairs and a neutral laminate flooring throughout the downstairs living space. Inviting backyard with covered paver patio, shed for pets or storage & dog run. New roof installed in 2019, stainless appliances, window blinds & mature landscaping. See today!, The Living/Dining Room is at the front of the home with separate family room opening to the kitchen in the back of the home. Laundry closet & 1/2 bath also on the main floor. Upstairs 3 bedrooms with 2 full bathrooms. Home Inspection has been complete and items listed in inspection have been repaired/corrected with the exception of failed thermoseals in windows which will be addressed/repaired on 7/26.
Zillow last checked: 8 hours ago
Listing updated: May 14, 2025 at 04:26am
Listed by:
Liz Gonzalez S.66260 775-224-2276,
Ferrari-Lund Real Estate South
Bought with:
James Elliott, S.59872
RE/MAX Professionals-Reno
Source: NNRMLS,MLS#: 240009223
Facts & features
Interior
Bedrooms & bathrooms
- Bedrooms: 3
- Bathrooms: 3
- Full bathrooms: 2
- 1/2 bathrooms: 1
Heating
- Fireplace(s), Forced Air, Natural Gas
Cooling
- Central Air, Refrigerated
Appliances
- Included: Dishwasher, Disposal, Gas Range, Microwave, Refrigerator
- Laundry: In Hall, Laundry Area
Features
- Breakfast Bar, High Ceilings, Pantry, Walk-In Closet(s)
- Flooring: Carpet, Laminate, Slate
- Windows: Blinds, Double Pane Windows, Drapes, Metal Frames, Rods
- Number of fireplaces: 1
- Fireplace features: Gas Log
Interior area
- Total structure area: 1,845
- Total interior livable area: 1,845 sqft
Property
Parking
- Total spaces: 2
- Parking features: Attached, Garage Door Opener
- Attached garage spaces: 2
Features
- Stories: 2
- Patio & porch: Patio
- Exterior features: Dog Run
- Fencing: Back Yard
- Has view: Yes
- View description: Park/Greenbelt
Lot
- Size: 4,356 sqft
- Features: Landscaped, Level, Sprinklers In Front
Details
- Parcel number: 40007233
- Zoning: Sf8
Construction
Type & style
- Home type: SingleFamily
- Property subtype: Single Family Residence
Materials
- Foundation: Crawl Space
- Roof: Composition,Pitched,Shingle
Condition
- Year built: 1991
Utilities & green energy
- Sewer: Public Sewer
- Water: Public
- Utilities for property: Electricity Available, Internet Available, Natural Gas Available, Sewer Available, Water Available, Cellular Coverage, Water Meter Installed
Community & neighborhood
Security
- Security features: Smoke Detector(s)
Location
- Region: Reno
- Subdivision: Sage Point 3
HOA & financial
HOA
- Has HOA: Yes
- HOA fee: $43 quarterly
- Amenities included: Maintenance Grounds
Other
Other facts
- Listing terms: 1031 Exchange,Cash,Conventional,FHA,VA Loan
Price history
| Date | Event | Price |
|---|---|---|
| 8/29/2024 | Sold | $615,000-1.6%$333/sqft |
Source: | ||
| 8/9/2024 | Pending sale | $624,900$339/sqft |
Source: | ||
| 7/19/2024 | Listed for sale | $624,900+158.2%$339/sqft |
Source: | ||
| 4/28/2014 | Sold | $242,000-6.7%$131/sqft |
Source: Public Record Report a problem | ||
| 1/22/2014 | Price change | $259,500-3.9%$141/sqft |
Source: Ferrari-Lund Real Estate #130012919 Report a problem | ||
Public tax history
| Year | Property taxes | Tax assessment |
|---|---|---|
| 2025 | $2,452 +2.9% | $95,996 +7.3% |
| 2024 | $2,383 +3% | $89,482 +2.6% |
| 2023 | $2,313 +3% | $87,209 +17.5% |
Find assessor info on the county website
Neighborhood: Mountain View
Nearby schools
GreatSchools rating
- 3/10Grace Warner Elementary SchoolGrades: PK-5Distance: 0.8 mi
- 5/10Archie Clayton Middle SchoolGrades: 6-8Distance: 1.4 mi
- 7/10Reno High SchoolGrades: 9-12Distance: 1.4 mi
Schools provided by the listing agent
- Elementary: Warner
- Middle: Clayton
- High: Reno
Source: NNRMLS. This data may not be complete. We recommend contacting the local school district to confirm school assignments for this home.
Get a cash offer in 3 minutes
Find out how much your home could sell for in as little as 3 minutes with a no-obligation cash offer.
Estimated market value$619,000
Get a cash offer in 3 minutes
Find out how much your home could sell for in as little as 3 minutes with a no-obligation cash offer.
Estimated market value
$619,000
