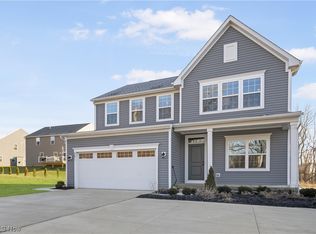Sold for $542,300
$542,300
4659 Newcomer Rd, Stow, OH 44224
6beds
--sqft
Single Family Residence
Built in 2022
8,102.16 Square Feet Lot
$524,100 Zestimate®
$--/sqft
$4,081 Estimated rent
Home value
$524,100
$493,000 - $561,000
$4,081/mo
Zestimate® history
Loading...
Owner options
Explore your selling options
What's special
LOOK NO FURTHER YOUR HOME SEARCH STOPS HERE. HANDSOME MODERN COLONIAL BOASTS 6 BEDROOMS, AND 5 BATHS, AN OPEN FLOOR PLAN, AND ALL THE MODERN AMENITIES ONE WOULD EXPECT. WELCOMING COVERED FRONT PORCH LEADS TO A MASSIVE SEAMLESS FIRST LEVEL THAT'S BEYOND COMPARE , INCLUDES DEN/MEDIA ROOM HALF BATH FORMAL DINING ROOM, CULINARY KITCHEN OUTFITTED WITH STAINLESS APPLIANCES, 5 BURNER GAS RANGE, LARGE DROP SINK SURROUNDED BY A MAMMOTH GRANITE SLAB GATHERING COUNTER, PERFECT FOR FAMILY AND FRIENDS. THE KITCHEN IS OPEN TO THE GREAT ROOM. LARGE WINDOWS AND GLASS SLIDER LEADS TO PRIVATE PATIO RETREAT. CONVENIENT PANTRY/ MUDROOM LOCATED NEARBY. LOWER LEVEL RECREATION ROOMS WITH LARGE BEDROOM AND FULL BATH, AND STORAGE GALORE. SECOND LEVEL MASTER THAT IS BEYOND COMPARE OFFERING DUAL WALK IN CLOSETS, OWNERS SPA ROOM WITH GLASS SHOWER AND INTEGRATED SHOWER BENCH. WATER CLOSET AND DUAL SINKS. SECOND LEVEL LAUNDRY, AND 4 OVER SIZED BEDROOMS AND FULL BATHS COMPLETE THIS IMPRESSIVE SECOND LEVEL. TASTEFUL LANDSCAPING ADDS TO THE BEAUTY OF THIS SPECIAL HOME. ONLY 3 YEARS YOUNG. DON'T MISS THIS OPPORTUNITY !
Zillow last checked: 8 hours ago
Listing updated: October 08, 2024 at 07:26am
Listing Provided by:
Robert Briggs robbriggsrealestate@gmail.com330-233-0956,
Berkshire Hathaway HomeServices Professional Realty,
Blake Hochadel 330-853-0147,
Berkshire Hathaway HomeServices Professional Realty
Bought with:
Reed Havel, 2019007353
RE/MAX Traditions
Source: MLS Now,MLS#: 5062229 Originating MLS: Akron Cleveland Association of REALTORS
Originating MLS: Akron Cleveland Association of REALTORS
Facts & features
Interior
Bedrooms & bathrooms
- Bedrooms: 6
- Bathrooms: 5
- Full bathrooms: 4
- 1/2 bathrooms: 1
- Main level bathrooms: 1
Primary bedroom
- Features: Window Treatments
- Level: Second
- Dimensions: 19.00 x 16.00
Bedroom
- Features: Window Treatments
- Level: Second
- Dimensions: 14.00 x 14.00
Bedroom
- Features: Window Treatments
- Level: Second
- Dimensions: 13.00 x 13.00
Bedroom
- Features: Window Treatments
- Level: Second
- Dimensions: 14.00 x 10.00
Bedroom
- Features: Window Treatments
- Level: Second
- Dimensions: 14.00 x 12.00
Bedroom
- Level: Lower
- Dimensions: 12.00 x 10.00
Primary bathroom
- Description: Flooring: Ceramic Tile
- Features: Window Treatments
- Level: Second
- Dimensions: 13.00 x 7.00
Bonus room
- Level: Lower
- Dimensions: 18.00 x 11.00
Dining room
- Description: Flooring: Luxury Vinyl Tile
- Features: Window Treatments
- Level: First
- Dimensions: 19.00 x 11.00
Eat in kitchen
- Description: Flooring: Luxury Vinyl Tile
- Features: Window Treatments
- Level: First
- Dimensions: 25.00 x 13.00
Family room
- Description: Flooring: Luxury Vinyl Tile
- Features: Window Treatments
- Level: First
- Dimensions: 19.00 x 10.00
Laundry
- Description: Flooring: Ceramic Tile
- Level: Second
- Dimensions: 8.00 x 6.00
Living room
- Description: Flooring: Luxury Vinyl Tile
- Features: Window Treatments
- Level: First
- Dimensions: 22.00 x 19.00
Office
- Description: Flooring: Luxury Vinyl Tile
- Features: Window Treatments
- Level: First
- Dimensions: 13.00 x 10.00
Pantry
- Description: Flooring: Luxury Vinyl Tile
- Level: First
- Dimensions: 14.00 x 6.50
Recreation
- Level: Lower
- Dimensions: 25.00 x 17.00
Heating
- Forced Air, Gas
Cooling
- Central Air
Appliances
- Included: Cooktop, Dryer, Dishwasher, Disposal, Microwave, Range, Refrigerator, Washer
Features
- Basement: Full,Sump Pump
- Has fireplace: No
Property
Parking
- Total spaces: 2
- Parking features: Garage, Paved
- Garage spaces: 2
Features
- Levels: Two
- Stories: 2
- Patio & porch: Patio, Porch
- Fencing: Back Yard
Lot
- Size: 8,102 sqft
Details
- Parcel number: 130631000004004
Construction
Type & style
- Home type: SingleFamily
- Architectural style: Colonial
- Property subtype: Single Family Residence
- Attached to another structure: Yes
Materials
- Vinyl Siding
- Roof: Shingle
Condition
- Year built: 2022
Utilities & green energy
- Sewer: Public Sewer
- Water: Public
Community & neighborhood
Security
- Security features: Security System, Carbon Monoxide Detector(s), Smoke Detector(s)
Location
- Region: Stow
- Subdivision: Germaine Reserve Ph 1
HOA & financial
HOA
- Has HOA: Yes
- HOA fee: $175 annually
- Services included: Other
- Association name: Germaine Reserve Hoa
Price history
| Date | Event | Price |
|---|---|---|
| 10/8/2024 | Pending sale | $545,000+0.5% |
Source: | ||
| 10/4/2024 | Sold | $542,300-0.5% |
Source: | ||
| 9/10/2024 | Contingent | $545,000 |
Source: | ||
| 8/14/2024 | Listed for sale | $545,000+5.8% |
Source: | ||
| 4/4/2023 | Sold | $515,000-1.9% |
Source: | ||
Public tax history
| Year | Property taxes | Tax assessment |
|---|---|---|
| 2024 | $9,919 +39.4% | $184,870 +43.5% |
| 2023 | $7,114 +6.6% | $128,840 +14.1% |
| 2022 | $6,673 | $112,950 |
Find assessor info on the county website
Neighborhood: 44224
Nearby schools
GreatSchools rating
- 7/10Woodland Elementary SchoolGrades: K-4Distance: 1.5 mi
- 6/10Stow-Munroe Falls High SchoolGrades: 8-12Distance: 1 mi
Schools provided by the listing agent
- District: Stow-Munroe Falls CS - 7714
Source: MLS Now. This data may not be complete. We recommend contacting the local school district to confirm school assignments for this home.
Get a cash offer in 3 minutes
Find out how much your home could sell for in as little as 3 minutes with a no-obligation cash offer.
Estimated market value$524,100
Get a cash offer in 3 minutes
Find out how much your home could sell for in as little as 3 minutes with a no-obligation cash offer.
Estimated market value
$524,100
