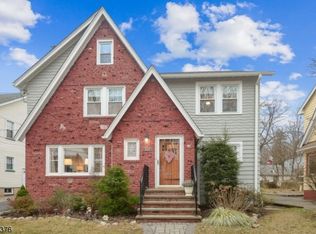Closed
$950,000
466 Baldwin Rd, Maplewood Twp., NJ 07040
4beds
4baths
--sqft
Single Family Residence
Built in ----
7,840.8 Square Feet Lot
$976,900 Zestimate®
$--/sqft
$6,913 Estimated rent
Home value
$976,900
$860,000 - $1.10M
$6,913/mo
Zestimate® history
Loading...
Owner options
Explore your selling options
What's special
Zillow last checked: January 14, 2026 at 11:15pm
Listing updated: August 27, 2025 at 10:00am
Listed by:
Kevin Saum 866-201-6210,
Exp Realty, Llc
Bought with:
Tamara Bigman
Keller Williams Realty
Source: GSMLS,MLS#: 3971544
Price history
| Date | Event | Price |
|---|---|---|
| 8/27/2025 | Sold | $950,000+11.8% |
Source: | ||
| 7/3/2025 | Pending sale | $850,000 |
Source: | ||
| 6/25/2025 | Listed for sale | $850,000+266.4% |
Source: | ||
| 8/25/1999 | Sold | $232,000+68.7% |
Source: Public Record Report a problem | ||
| 2/24/1997 | Sold | $137,500 |
Source: Public Record Report a problem | ||
Public tax history
| Year | Property taxes | Tax assessment |
|---|---|---|
| 2025 | $19,674 | $850,600 |
| 2024 | $19,674 +4% | $850,600 +58.6% |
| 2023 | $18,913 +3.1% | $536,400 |
Find assessor info on the county website
Neighborhood: 07040
Nearby schools
GreatSchools rating
- 7/10Clinton Elementary SchoolGrades: PK-5Distance: 0.2 mi
- 6/10South Orange Middle SchoolGrades: 6-8Distance: 1 mi
- 6/10Columbia Senior High SchoolGrades: 9-12Distance: 0.4 mi
Get a cash offer in 3 minutes
Find out how much your home could sell for in as little as 3 minutes with a no-obligation cash offer.
Estimated market value
$976,900
Get a cash offer in 3 minutes
Find out how much your home could sell for in as little as 3 minutes with a no-obligation cash offer.
Estimated market value
$976,900
