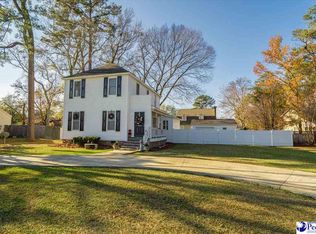Sold for $200,000
$200,000
466 Edenderry Way, Florence, SC 29501
3beds
1,614sqft
Single Family Residence
Built in 1979
0.32 Acres Lot
$200,700 Zestimate®
$124/sqft
$1,869 Estimated rent
Home value
$200,700
Estimated sales range
Not available
$1,869/mo
Zestimate® history
Loading...
Owner options
Explore your selling options
What's special
Welcome to this well-kept 3 bedroom, 2 bath home located in the desirable Foxcroft subdivision in West Florence. Full of charm and character, this home has been lovingly maintained and offers a warm and inviting atmosphere throughout. Step inside to find a spacious and functional layout with comfortable living areas, a cozy fireplace, and great natural light. The kitchen offers ample cabinet space and flows into a dining area that’s perfect for everyday living or entertaining. The fenced-in backyard provides a private outdoor space ideal for relaxing, gardening, or pets. Situated in a quiet, established neighborhood, this home offers the perfect blend of comfort and convenience just minutes from schools, shopping, and dining. Don't miss out on this great West Florence home, schedule your showing today!
Zillow last checked: 8 hours ago
Listing updated: September 24, 2025 at 02:48pm
Listed by:
Kelsey Watford,
Re/max Professionals,
Sean Austin,
Re/max Professionals
Bought with:
Wendy Wethington
Dillon Realty Inc
Source: Pee Dee Realtor Association,MLS#: 20252992
Facts & features
Interior
Bedrooms & bathrooms
- Bedrooms: 3
- Bathrooms: 2
- Full bathrooms: 2
Heating
- Central
Cooling
- Central Air
Appliances
- Included: Dishwasher, Range
- Laundry: Wash/Dry Cnctn.
Features
- Entrance Foyer, Ceiling Fan(s), Shower, Attic
- Flooring: Carpet
- Windows: Blinds
- Number of fireplaces: 1
- Fireplace features: 1 Fireplace
Interior area
- Total structure area: 1,614
- Total interior livable area: 1,614 sqft
Property
Parking
- Parking features: None
Features
- Levels: Two
- Stories: 2
- Patio & porch: Deck
Lot
- Size: 0.32 Acres
- Features: Cul-De-Sac
Details
- Parcel number: 0098201136
Construction
Type & style
- Home type: SingleFamily
- Property subtype: Single Family Residence
Materials
- Wood Siding
- Foundation: Crawl Space
- Roof: Shingle
Condition
- Year built: 1979
Utilities & green energy
- Sewer: Public Sewer
- Water: Public
Community & neighborhood
Location
- Region: Florence
- Subdivision: Foxcroft
Price history
| Date | Event | Price |
|---|---|---|
| 9/24/2025 | Sold | $200,000+0.1%$124/sqft |
Source: | ||
| 8/26/2025 | Contingent | $199,900$124/sqft |
Source: | ||
| 8/8/2025 | Listed for sale | $199,900$124/sqft |
Source: | ||
Public tax history
| Year | Property taxes | Tax assessment |
|---|---|---|
| 2025 | $3,009 +3.4% | $137,508 |
| 2024 | $2,911 +29.8% | $137,508 +34.3% |
| 2023 | $2,242 +275.4% | $102,424 |
Find assessor info on the county website
Neighborhood: 29501
Nearby schools
GreatSchools rating
- 6/10Lucy T Davis ElementaryGrades: K-5Distance: 0.6 mi
- 5/10Moore Intermediate SchoolGrades: 6-8Distance: 0.6 mi
- 7/10West Florence High SchoolGrades: 9-12Distance: 1.3 mi
Schools provided by the listing agent
- Elementary: Lucy T. Davis/Moore
- Middle: John W Moore Middle
- High: West Florence
Source: Pee Dee Realtor Association. This data may not be complete. We recommend contacting the local school district to confirm school assignments for this home.
Get pre-qualified for a loan
At Zillow Home Loans, we can pre-qualify you in as little as 5 minutes with no impact to your credit score.An equal housing lender. NMLS #10287.
Sell for more on Zillow
Get a Zillow Showcase℠ listing at no additional cost and you could sell for .
$200,700
2% more+$4,014
With Zillow Showcase(estimated)$204,714
