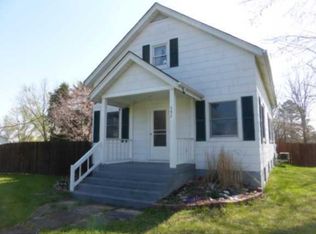Closed
Listing Provided by:
Jennifer G Scott 314-799-3233,
SCHNEIDER Real Estate
Bought with: Exit Elite Realty
Price Unknown
466 Elm St, Villa Ridge, MO 63089
3beds
1,376sqft
Single Family Residence
Built in 1968
0.34 Acres Lot
$248,000 Zestimate®
$--/sqft
$1,712 Estimated rent
Home value
$248,000
Estimated sales range
Not available
$1,712/mo
Zestimate® history
Loading...
Owner options
Explore your selling options
What's special
A country home brings peace and tranquility! Many updates, LVP flooring, newer windows, and complete kitchen update - 2022. Kitchen has custom cabinets, large island, granite countertops, subway tile backsplash, hardware, and upgraded lighting, beautiful remodel with even a knotty pine ceiling. Spacious eat in kitchen and fridge stays. Primary bedroom has ceiling fan, a large walk in closet, and updated bath with newer shower and glass door. Brand new carpet in primary and 3rd bedroom May '24. Hall bath has deep jetted tub. Barn door, main floor laundry with washer and dryer to stay, ceiling fans in almost all rooms, and hardwood floor in 2nd bedroom. HVAC, heat pump, 5" filter, humidifier '21. Septic new lift, aerator, & switch '24, plus hot water heater '19. 2 small decks, a large fenced section, and lots of privacy with trees. Peace and tranquility indeed! Back on Market, no fault of sellers. Make an appointment today.
Zillow last checked: 8 hours ago
Listing updated: April 28, 2025 at 05:57pm
Listing Provided by:
Jennifer G Scott 314-799-3233,
SCHNEIDER Real Estate
Bought with:
Holly A Kennedy, 2008026504
Exit Elite Realty
Source: MARIS,MLS#: 24027999 Originating MLS: St. Charles County Association of REALTORS
Originating MLS: St. Charles County Association of REALTORS
Facts & features
Interior
Bedrooms & bathrooms
- Bedrooms: 3
- Bathrooms: 2
- Full bathrooms: 2
- Main level bathrooms: 2
- Main level bedrooms: 3
Primary bedroom
- Features: Floor Covering: Carpeting, Wall Covering: Some
- Level: Main
Bedroom
- Features: Floor Covering: Carpeting, Wall Covering: Some
- Level: Main
Bedroom
- Features: Floor Covering: Wood, Wall Covering: Some
- Level: Main
Kitchen
- Features: Floor Covering: Luxury Vinyl Plank, Wall Covering: Some
- Level: Main
Living room
- Features: Floor Covering: Luxury Vinyl Plank, Wall Covering: Some
- Level: Main
Heating
- Forced Air, Heat Pump, Natural Gas
Cooling
- Ceiling Fan(s), Central Air, Electric
Appliances
- Included: Gas Water Heater, Dishwasher, Disposal, Range, Humidifier
- Laundry: Main Level
Features
- Open Floorplan, Vaulted Ceiling(s), Walk-In Closet(s), Kitchen/Dining Room Combo, Kitchen Island, Custom Cabinetry, Eat-in Kitchen, Granite Counters, Pantry
- Flooring: Carpet, Hardwood
- Doors: Panel Door(s)
- Windows: Window Treatments, Insulated Windows, Tilt-In Windows
- Basement: Unfinished
- Has fireplace: No
- Fireplace features: None
Interior area
- Total structure area: 1,376
- Total interior livable area: 1,376 sqft
- Finished area above ground: 1,376
Property
Parking
- Parking features: RV Access/Parking
Features
- Levels: One
- Patio & porch: Deck
Lot
- Size: 0.34 Acres
- Dimensions: 99 x 151
- Features: Adjoins Wooded Area, Level, Wooded
Details
- Parcel number: 1861402001022000
- Special conditions: Standard
Construction
Type & style
- Home type: SingleFamily
- Architectural style: Ranch,Traditional
- Property subtype: Single Family Residence
Materials
- Vinyl Siding
Condition
- Year built: 1968
Utilities & green energy
- Sewer: Septic Tank
- Water: Public
Community & neighborhood
Location
- Region: Villa Ridge
- Subdivision: Whisett & Mertens
Other
Other facts
- Listing terms: Cash,Conventional,FHA,USDA Loan,VA Loan
- Ownership: Private
- Road surface type: Asphalt
Price history
| Date | Event | Price |
|---|---|---|
| 7/31/2024 | Sold | -- |
Source: | ||
| 6/17/2024 | Pending sale | $225,000$164/sqft |
Source: | ||
| 6/8/2024 | Listed for sale | $225,000$164/sqft |
Source: | ||
| 6/2/2024 | Pending sale | $225,000$164/sqft |
Source: | ||
| 5/30/2024 | Listed for sale | $225,000$164/sqft |
Source: | ||
Public tax history
| Year | Property taxes | Tax assessment |
|---|---|---|
| 2024 | $1,601 +4.7% | $21,537 |
| 2023 | $1,529 +23.8% | $21,537 +12.8% |
| 2022 | $1,235 -0.8% | $19,093 |
Find assessor info on the county website
Neighborhood: 63089
Nearby schools
GreatSchools rating
- 4/10Coleman Elementary SchoolGrades: K-4Distance: 1.9 mi
- 6/10Riverbend SchoolGrades: 7-8Distance: 6.4 mi
- 3/10Pacific High SchoolGrades: 9-12Distance: 5.7 mi
Schools provided by the listing agent
- Elementary: Coleman Elem.
- Middle: Meramec Valley Middle
- High: Pacific High
Source: MARIS. This data may not be complete. We recommend contacting the local school district to confirm school assignments for this home.
Get a cash offer in 3 minutes
Find out how much your home could sell for in as little as 3 minutes with a no-obligation cash offer.
Estimated market value$248,000
Get a cash offer in 3 minutes
Find out how much your home could sell for in as little as 3 minutes with a no-obligation cash offer.
Estimated market value
$248,000
