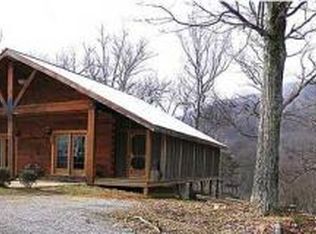Sold for $560,000
$560,000
466 Hays Hollow Rd, Flintstone, GA 30725
3beds
1,323sqft
Single Family Residence
Built in 1997
86.9 Acres Lot
$-- Zestimate®
$423/sqft
$1,427 Estimated rent
Home value
Not available
Estimated sales range
Not available
$1,427/mo
Zestimate® history
Loading...
Owner options
Explore your selling options
What's special
Welcome to true Country living in Walker County GA, you will enjoy this 82-acre mountain hideaway that lets you escape into nature. This absolutely beautiful hobby farm is at a ''DEAD END ROAD'' for ultimate privacy. The home has 2 spacious bedrooms, an office and laundry room with an open floor plan. The home has a newly renovated kitchen with beautiful butcher block countertops. Plus, it has all upgraded wifi appliances. Enjoy sitting in your living room cuddled up by the gas log fireplace.
Talk about Man Cave, a 40x80 workshop with 4 separate areas including a finished area with a full bathroom. The home has a 7,000 gallon per hour, well with an 8k water filtration system. There are 2 propane tanks on the property, so you'll never run out. You'll have room for lots of animals with your 20x20 chicken coop or goat house with lots of new fencing. There is also a 30x30 hay pole barn structure, a 2nd barn on the property along with a 2nd outbuilding/ garage. This is an outdoor hunter's paradise that has trails cut in all around the property.
The location is perfect being approx. 30 min. to downtown Chattanooga. This is one of those properties that does not come around very often. Don't miss this opportunity, Call your agent today!
Zillow last checked: 8 hours ago
Listing updated: September 08, 2024 at 05:23am
Listed by:
Melissa Hubbard 423-637-0492,
RE/MAX Realty South,
Gina Pannell 423-208-7196,
RE/MAX Realty South
Bought with:
Oliver Heyer, S164768
Better Homes and Gardens Real Estate Jackson Realty
Source: Greater Chattanooga Realtors,MLS#: 1381845
Facts & features
Interior
Bedrooms & bathrooms
- Bedrooms: 3
- Bathrooms: 2
- Full bathrooms: 2
Heating
- Central, Electric
Cooling
- Central Air, Electric
Appliances
- Included: Dishwasher, Electric Water Heater, Gas Range, Refrigerator
- Laundry: Laundry Room
Features
- Open Floorplan, Separate Shower
- Windows: Insulated Windows
- Basement: Crawl Space
- Number of fireplaces: 1
- Fireplace features: Gas Log
Interior area
- Total structure area: 1,323
- Total interior livable area: 1,323 sqft
Property
Parking
- Parking features: Kitchen Level
- Has attached garage: Yes
- Has carport: Yes
Features
- Levels: One
- Patio & porch: Porch, Porch - Screened, Porch - Covered
- Fencing: Fenced
- Has view: Yes
- View description: Creek/Stream
- Has water view: Yes
- Water view: Creek/Stream
Lot
- Size: 86.90 Acres
- Dimensions: 86.9
- Features: Gentle Sloping, Wooded
Details
- Additional structures: Barn(s), Outbuilding
- Parcel number: 0022 013
Construction
Type & style
- Home type: SingleFamily
- Architectural style: A-Frame
- Property subtype: Single Family Residence
Materials
- Other
- Foundation: Block
- Roof: Metal
Condition
- New construction: No
- Year built: 1997
Utilities & green energy
- Sewer: Septic Tank
- Water: Well
- Utilities for property: Cable Available, Electricity Available, Phone Available
Community & neighborhood
Security
- Security features: Smoke Detector(s)
Location
- Region: Flintstone
- Subdivision: None
Other
Other facts
- Listing terms: Cash,Conventional,FHA,Owner May Carry,USDA Loan,VA Loan
Price history
| Date | Event | Price |
|---|---|---|
| 9/13/2024 | Listing removed | $1,450$1/sqft |
Source: Zillow Rentals Report a problem | ||
| 8/1/2024 | Price change | $1,450-8.1%$1/sqft |
Source: Zillow Rentals Report a problem | ||
| 6/14/2024 | Price change | $1,578-12.6%$1/sqft |
Source: Zillow Rentals Report a problem | ||
| 5/10/2024 | Listed for rent | $1,805$1/sqft |
Source: Zillow Rentals Report a problem | ||
| 12/8/2023 | Sold | $560,000-6.7%$423/sqft |
Source: Greater Chattanooga Realtors #1381845 Report a problem | ||
Public tax history
| Year | Property taxes | Tax assessment |
|---|---|---|
| 2021 | $54 -3.6% | $2,111 |
| 2020 | $56 +0.9% | $2,111 |
| 2019 | $56 -11.1% | $2,111 |
Find assessor info on the county website
Neighborhood: 30725
Nearby schools
GreatSchools rating
- 6/10Chattanooga Valley Elementary SchoolGrades: PK-5Distance: 3.9 mi
- 4/10Chattanooga Valley Middle SchoolGrades: 6-8Distance: 3.4 mi
- 5/10Ridgeland High SchoolGrades: 9-12Distance: 5.7 mi
Schools provided by the listing agent
- Elementary: Chattanooga Valley Elementary
- Middle: Chattanooga Valley Middle
- High: Ridgeland High School
Source: Greater Chattanooga Realtors. This data may not be complete. We recommend contacting the local school district to confirm school assignments for this home.
Get pre-qualified for a loan
At Zillow Home Loans, we can pre-qualify you in as little as 5 minutes with no impact to your credit score.An equal housing lender. NMLS #10287.
