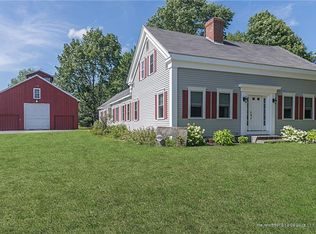Closed
$750,000
466 Ledge Road, Yarmouth, ME 04096
3beds
2,407sqft
Single Family Residence
Built in 1800
4 Acres Lot
$757,900 Zestimate®
$312/sqft
$4,455 Estimated rent
Home value
$757,900
$705,000 - $811,000
$4,455/mo
Zestimate® history
Loading...
Owner options
Explore your selling options
What's special
Quiet and serene, this 4-bedroom, 3.5-bath historic colonial spans 2,700 square feet and sits on a 4-acre lot directly across from the Bear Trail & entry into Pratts Brook Park. The home features a versatile first-floor suite—ideal as a primary or guest space—plus an additional upstairs bedroom suite with a newly remodeled bathroom and walk-in closet. Original pine floors, a private home office overlooking the backyard, and striking stonework up the staircase. The mudroom entry with closet connects to a spacious 2-car garage that includes a staircase to the attic for additional storage.
Located in a rural neighborhood this property offers a blend of privacy, history, and convenience.
** Twilight open house this Friday 8/29
5-6:30PM
Zillow last checked: 8 hours ago
Listing updated: October 31, 2025 at 12:02pm
Listed by:
Portside Real Estate Group
Bought with:
Maine Real Estate Co
Source: Maine Listings,MLS#: 1634553
Facts & features
Interior
Bedrooms & bathrooms
- Bedrooms: 3
- Bathrooms: 4
- Full bathrooms: 3
- 1/2 bathrooms: 1
Primary bedroom
- Features: Closet, Double Vanity, Full Bath, Walk-In Closet(s)
- Level: Second
Bedroom 2
- Features: Built-in Features, Closet
- Level: Second
Bedroom 3
- Features: Closet
- Level: Second
Dining room
- Features: Built-in Features
- Level: First
Other
- Features: Closet, Full Bath, Heat Stove Hookup
- Level: First
Kitchen
- Level: First
Living room
- Features: Built-in Features, Heat Stove
- Level: First
Mud room
- Features: Closet
- Level: First
Office
- Level: First
Heating
- Baseboard
Cooling
- None
Appliances
- Included: Dishwasher, Dryer, Gas Range, Refrigerator, Washer
Features
- 1st Floor Primary Bedroom w/Bath, Bathtub, Pantry, Shower, Walk-In Closet(s)
- Flooring: Laminate, Wood, Slate
- Basement: Interior Entry,Crawl Space,Partial,Unfinished
- Number of fireplaces: 1
Interior area
- Total structure area: 2,407
- Total interior livable area: 2,407 sqft
- Finished area above ground: 2,407
- Finished area below ground: 0
Property
Parking
- Total spaces: 2
- Parking features: Paved, 5 - 10 Spaces
- Attached garage spaces: 2
Features
- Patio & porch: Patio
- Has view: Yes
- View description: Trees/Woods
Lot
- Size: 4 Acres
- Features: Near Town, Rural, Corner Lot, Rolling Slope, Wooded
Details
- Parcel number: YMTHM020L011
- Zoning: RR
Construction
Type & style
- Home type: SingleFamily
- Architectural style: Colonial
- Property subtype: Single Family Residence
Materials
- Wood Frame, Shingle Siding
- Foundation: Granite
- Roof: Shingle
Condition
- Year built: 1800
Utilities & green energy
- Electric: Circuit Breakers
- Sewer: Private Sewer
- Water: Private
Community & neighborhood
Location
- Region: Yarmouth
Other
Other facts
- Road surface type: Paved
Price history
| Date | Event | Price |
|---|---|---|
| 10/31/2025 | Sold | $750,000-6.8%$312/sqft |
Source: | ||
| 10/31/2025 | Pending sale | $805,000$334/sqft |
Source: | ||
| 9/9/2025 | Contingent | $805,000$334/sqft |
Source: | ||
| 8/22/2025 | Listed for sale | $805,000$334/sqft |
Source: | ||
Public tax history
| Year | Property taxes | Tax assessment |
|---|---|---|
| 2024 | $10,658 +9% | $415,200 |
| 2023 | $9,774 +8.9% | $415,200 |
| 2022 | $8,977 +10.3% | $415,200 |
Find assessor info on the county website
Neighborhood: 04096
Nearby schools
GreatSchools rating
- NAWilliam H Rowe SchoolGrades: PK-1Distance: 2.5 mi
- 10/10Frank H Harrison Middle SchoolGrades: 6-8Distance: 3.1 mi
- 8/10Yarmouth High SchoolGrades: 9-12Distance: 3.1 mi
Get pre-qualified for a loan
At Zillow Home Loans, we can pre-qualify you in as little as 5 minutes with no impact to your credit score.An equal housing lender. NMLS #10287.
