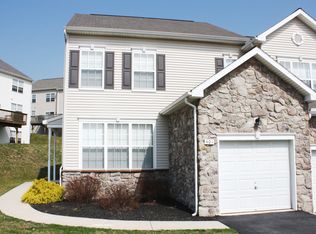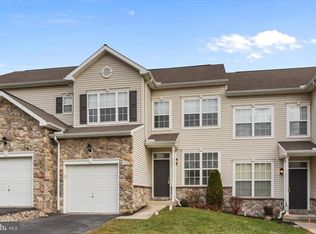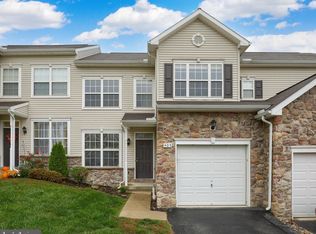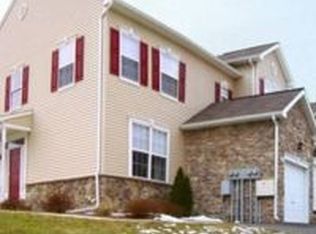Sold for $237,500
$237,500
466 Marion Rd, York, PA 17406
3beds
2,231sqft
SingleFamily
Built in 2006
1,306 Square Feet Lot
$240,600 Zestimate®
$106/sqft
$1,901 Estimated rent
Home value
$240,600
$226,000 - $255,000
$1,901/mo
Zestimate® history
Loading...
Owner options
Explore your selling options
What's special
Welcome home! This contemporary open end unit is perfect for the home owner that is always working, traveling, on the go, or just wants to relax. Three (3) floors featuring over 2200 finished sq. ft. 2 story foyer from your private side entry. 1 car garage. Large finished rec room with a slider to the yard area. Open floor plan with a very enticing kitchen and breakfast bar for the home chef in you. Upper level has 3 bedrooms and 2 baths including a master suite with bath and walk-in closet. NO FHA/VA! Conventional financing or a portfolio mortgage through Traditions Mortgage only.
Facts & features
Interior
Bedrooms & bathrooms
- Bedrooms: 3
- Bathrooms: 3
- Full bathrooms: 2
- 1/2 bathrooms: 1
Heating
- Other, Gas
Cooling
- Central
Appliances
- Included: Refrigerator
Features
- Floor Plan - Open, Window Treatments, Master Bath(s), Built-Ins, CeilngFan(s), Dining Area, Kitchen - Eat-In, Combination Dining/Living, Breakfast Area, Combination Kitchen/Dining, Carpet, Pantry
- Flooring: Carpet
Interior area
- Total interior livable area: 2,231 sqft
Property
Parking
- Parking features: Garage - Attached
Features
- Exterior features: Other
Lot
- Size: 1,306 sqft
Details
- Parcel number: 46000KI0233A0C0466
Construction
Type & style
- Home type: SingleFamily
Condition
- Year built: 2006
Community & neighborhood
Location
- Region: York
HOA & financial
HOA
- Has HOA: Yes
- HOA fee: $147 monthly
Other
Other facts
- Appliances: Range Hood, Exhaust Fan, Water Heater, Six Burner Stove
- Heating YN: Y
- Property Type: Residential
- Bathrooms Half: 1
- Interior Features: Floor Plan - Open, Window Treatments, Master Bath(s), Built-Ins, CeilngFan(s), Dining Area, Kitchen - Eat-In, Combination Dining/Living, Breakfast Area, Combination Kitchen/Dining, Carpet, Pantry
- Construction Materials: Aluminum Siding, Vinyl Siding
- Bathrooms Full: 2
- HOA Fee Freq: Monthly
- Parking Features: Paved Driveway
- Below Grade Fin SQFT: 0
- Below Grade Unfin SQFT: 0
- Above Grade Fin SQFT: 2231
- Tax Annual Amount: 4176.0
- Tax Lot: 0233
- Standard Status: Active
- Type of Parking: Driveway, Off Street, On Street
- Pool: No Pool
- Garage Features: Garage Door Opener, Garage - Front Entry
- Total SQFT Source: Estimated
- Structure Type: Twin/Semi-Detached
- Tax Total Finished SQFT: 1652
- Municipal Trash Y/N: Y
- County Tax Pymnt Freq: Annually
- City/Town Tax Pymnt Freq: Annually
- Property Manager Y/N: Y
- City/Town Tax: 259.00
- County Tax: 883.00
Price history
| Date | Event | Price |
|---|---|---|
| 9/24/2025 | Sold | $237,500+58.4%$106/sqft |
Source: Public Record Report a problem | ||
| 11/30/2018 | Sold | $149,900$67/sqft |
Source: Public Record Report a problem | ||
| 10/30/2018 | Pending sale | $149,900$67/sqft |
Source: RE/MAX PATRIOTS #1009991268 Report a problem | ||
| 10/24/2018 | Listed for sale | $149,900$67/sqft |
Source: RE/MAX Patriots #1009991268 Report a problem | ||
| 1/26/2018 | Sold | $149,900$67/sqft |
Source: Public Record Report a problem | ||
Public tax history
| Year | Property taxes | Tax assessment |
|---|---|---|
| 2025 | $4,741 +2.9% | $152,240 |
| 2024 | $4,608 -0.7% | $152,240 |
| 2023 | $4,639 +9.1% | $152,240 |
Find assessor info on the county website
Neighborhood: Pleasureville
Nearby schools
GreatSchools rating
- 3/10Hayshire El SchoolGrades: K-3Distance: 1.1 mi
- 7/10Central York Middle SchoolGrades: 7-8Distance: 1.1 mi
- 8/10Central York High SchoolGrades: 9-12Distance: 1.4 mi
Schools provided by the listing agent
- Middle: Central York
- High: Central York
- District: Central York
Source: The MLS. This data may not be complete. We recommend contacting the local school district to confirm school assignments for this home.
Get pre-qualified for a loan
At Zillow Home Loans, we can pre-qualify you in as little as 5 minutes with no impact to your credit score.An equal housing lender. NMLS #10287.
Sell with ease on Zillow
Get a Zillow Showcase℠ listing at no additional cost and you could sell for —faster.
$240,600
2% more+$4,812
With Zillow Showcase(estimated)$245,412



