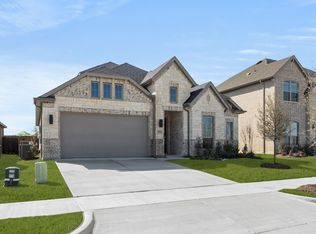Sold
Price Unknown
466 Red Maple Rd, Waxahachie, TX 75165
4beds
2,512sqft
Single Family Residence
Built in 2024
7,405.2 Square Feet Lot
$419,600 Zestimate®
$--/sqft
$3,182 Estimated rent
Home value
$419,600
$386,000 - $457,000
$3,182/mo
Zestimate® history
Loading...
Owner options
Explore your selling options
What's special
MLS# 20998270 - Built by J Houston Homes - Ready Now! ~ NEW JOHN HOUSTON HOME IN NORTH GROVE - THE RETREAT Nestled in a highly sought after neighborhood, with top rated schools and only one turn away from local restaurants and shopping is this grand two-story home. Featuring 4 bedrooms, 3.5 bathrooms, an upstairs media and a 2-car garage, this home is perfect for any size family. Enjoy a kitchen that is truly a highlight, with its oversized-upscale island, sleek countertops, premium appliances, and ample cabinet space. With its abundant natural light and high ceilings, this home exudes sophistication and functionality. Don’t miss the chance to make this stunning home yours! Schedule a private tour today and experience the elegance and charm this property has to offer.
Zillow last checked: 8 hours ago
Listing updated: December 30, 2025 at 03:36pm
Listed by:
Ben Caballero 888-872-6006,
HomesUSA.com 888-872-6006
Bought with:
Non-NTREIS MLS Licensee
NON MLS
Source: NTREIS,MLS#: 20998270
Facts & features
Interior
Bedrooms & bathrooms
- Bedrooms: 4
- Bathrooms: 4
- Full bathrooms: 3
- 1/2 bathrooms: 1
Primary bedroom
- Level: First
- Dimensions: 21 x 19
Bedroom
- Level: First
- Dimensions: 10 x 10
Bedroom
- Level: First
- Dimensions: 10 x 10
Bedroom
- Level: Second
- Dimensions: 10 x 10
Living room
- Level: First
- Dimensions: 21 x 19
Media room
- Level: Second
- Dimensions: 20 x 11
Heating
- Central, Electric
Cooling
- Central Air, Ceiling Fan(s), Electric
Appliances
- Included: Dishwasher, Electric Cooktop, Electric Oven, Disposal, Microwave
Features
- Decorative/Designer Lighting Fixtures
- Flooring: Carpet, Ceramic Tile
- Has basement: No
- Number of fireplaces: 1
- Fireplace features: Wood Burning
Interior area
- Total interior livable area: 2,512 sqft
Property
Parking
- Total spaces: 2
- Parking features: Door-Single
- Attached garage spaces: 2
Features
- Levels: Two
- Stories: 2
- Patio & porch: Covered
- Exterior features: Rain Gutters
- Pool features: None
- Fencing: Wood
Lot
- Size: 7,405 sqft
Details
- Parcel number: 300245
Construction
Type & style
- Home type: SingleFamily
- Architectural style: Traditional,Detached
- Property subtype: Single Family Residence
Materials
- Brick, Rock, Stone
- Foundation: Slab
- Roof: Composition
Condition
- Year built: 2024
Utilities & green energy
- Sewer: Public Sewer
- Water: Public
- Utilities for property: Sewer Available, Water Available
Community & neighborhood
Security
- Security features: Security System
Community
- Community features: Curbs, Sidewalks
Location
- Region: Waxahachie
- Subdivision: The Retreat
HOA & financial
HOA
- Has HOA: Yes
- HOA fee: $33 monthly
- Services included: Association Management
- Association name: The Retreat HOA
- Association phone: 866-460-8528
Price history
| Date | Event | Price |
|---|---|---|
| 12/30/2025 | Sold | -- |
Source: NTREIS #20998270 Report a problem | ||
| 11/20/2025 | Price change | $419,900-4.5%$167/sqft |
Source: NTREIS #20998270 Report a problem | ||
| 11/13/2025 | Price change | $439,900-1.1%$175/sqft |
Source: NTREIS #20998270 Report a problem | ||
| 10/30/2025 | Price change | $444,900-0.6%$177/sqft |
Source: NTREIS #20998270 Report a problem | ||
| 10/9/2025 | Price change | $447,400-0.6%$178/sqft |
Source: NTREIS #20998270 Report a problem | ||
Public tax history
Tax history is unavailable.
Neighborhood: 75165
Nearby schools
GreatSchools rating
- 6/10Max H Simpson Elementary SchoolGrades: K-5Distance: 0.5 mi
- 5/10Eddie Finley Sr J HGrades: 6-8Distance: 1.2 mi
- 5/10Waxahachie High SchoolGrades: 8-12Distance: 4.2 mi
Schools provided by the listing agent
- Elementary: Max H Simpson
- High: Waxahachie
- District: Waxahachie ISD
Source: NTREIS. This data may not be complete. We recommend contacting the local school district to confirm school assignments for this home.
Get a cash offer in 3 minutes
Find out how much your home could sell for in as little as 3 minutes with a no-obligation cash offer.
Estimated market value$419,600
Get a cash offer in 3 minutes
Find out how much your home could sell for in as little as 3 minutes with a no-obligation cash offer.
Estimated market value
$419,600
