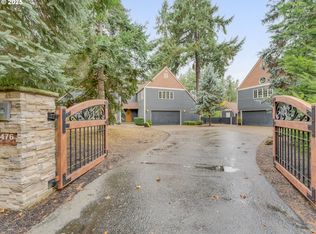Rare opportunity to own a home in the beautiful, established Hebb Park Community! This incredible property is just 2000 feet from the lush nature walks and boat launch of Hebb Park–an alluring bit of history just beyond your doorstep! Your new home is nestled on 1.69 acres overlooking majestic woodlands and twinkles of the Willamette River in the distance. With three bedrooms and 3.5 baths, this 1988 homestead offers all the warmth and unique touches you need to host family and friends. The main home boasts 3,165 square feet and a 3 car attached garage to give you all the space and storage you can imagine. Inside the home, you’ll find a gourmet kitchen with a wolf range, hardwood floors, vaulted ceilings, an incredible lava rock fireplace and gorgeous windows throughout to take in views of the woods. In addition to the main home, there is a separate two story structure that has a massive, oversized 2 car garage/shop space (529 square feet). In the second story, there is a newly renovated, cozy cottage for guests or an intimate, forested staycation. Charming walking paths throughout the property take you to delightfuls spaces and respites, as well as the sprawling back deck. This incredible 1000sqft deck has room for three separate outdoor seating spaces (one covered), for backyard entertaining.
This property is off market, which means it's not currently listed for sale or rent on Zillow. This may be different from what's available on other websites or public sources.
