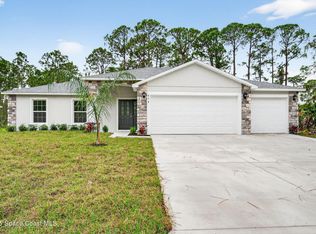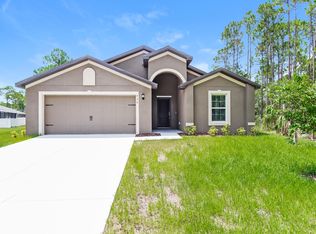Sold for $389,900
$389,900
466 Scenic Rd, Palm Bay, FL 32908
4beds
1,901sqft
Single Family Residence
Built in 2025
10,018.8 Square Feet Lot
$387,400 Zestimate®
$205/sqft
$2,308 Estimated rent
Home value
$387,400
$356,000 - $418,000
$2,308/mo
Zestimate® history
Loading...
Owner options
Explore your selling options
What's special
Beautiful Brand-New 4BR/3BA Family Home with Room for Everyone! This spacious home includes a 2-car garage & a large 20x12 trussed covered screened porch—perfect for playtime or relaxing outdoors. The open-concept island kitchen features granite countertops & ample cabinets with crown molding along with stainless appliances (including a 25 cu. ft. fridge) plus corner pantry. Durable Mohawk Revwood plank flooring flows throughout with tile in baths & laundry. The 4th bedroom has its own private bath with a 5' tile shower—great for guests or family! The primary suite offers a tray ceiling with dimmable lighting, a huge walk-in closet, and a tiled 5' shower. Inside laundry has 5'of overhead cabinets. 1-year Builder/10yr structural warranty. Extras: full water treatment system, attic stairs, floodlights, rounded drywall corners, and energy-saving R-38 insulation with radiant barrier. Limited-time: $15K Flex Funds or reduced 30-year rate with preferred lender for qualified buyers!
Zillow last checked: 8 hours ago
Listing updated: December 23, 2025 at 11:35am
Listed by:
Binki Kaiser 321-795-7184,
One Sotheby's International
Bought with:
Non-Member Non-Member Out Of Area, nonmls
Non-MLS or Out of Area
Source: Space Coast AOR,MLS#: 1052158
Facts & features
Interior
Bedrooms & bathrooms
- Bedrooms: 4
- Bathrooms: 3
- Full bathrooms: 3
Heating
- Central, Electric
Cooling
- Central Air, Electric
Appliances
- Included: Dishwasher, Electric Range, Microwave, Refrigerator
- Laundry: Electric Dryer Hookup, Washer Hookup
Features
- Guest Suite, Pantry, Walk-In Closet(s)
- Flooring: Laminate, Tile
- Has fireplace: No
Interior area
- Total structure area: 2,567
- Total interior livable area: 1,901 sqft
Property
Parking
- Total spaces: 2
- Parking features: Attached
- Attached garage spaces: 2
Features
- Stories: 1
- Patio & porch: Covered, Porch, Rear Porch, Screened
- Exterior features: Storm Shutters
Lot
- Size: 10,018 sqft
- Features: Other
Details
- Additional parcels included: 2906343
- Parcel number: 293612Kk01553.00004.00
- Special conditions: Standard
Construction
Type & style
- Home type: SingleFamily
- Property subtype: Single Family Residence
Materials
- Block, Stucco
- Roof: Shingle
Condition
- New construction: Yes
- Year built: 2025
Utilities & green energy
- Sewer: Aerobic Septic
- Water: Private, Well
- Utilities for property: Electricity Connected
Community & neighborhood
Location
- Region: Palm Bay
- Subdivision: Port Malabar Unit 32
Other
Other facts
- Listing terms: Cash,Conventional,FHA,VA Loan
Price history
| Date | Event | Price |
|---|---|---|
| 12/23/2025 | Pending sale | $389,900$205/sqft |
Source: Space Coast AOR #1052158 Report a problem | ||
| 12/22/2025 | Sold | $389,900$205/sqft |
Source: Space Coast AOR #1052158 Report a problem | ||
| 9/2/2025 | Contingent | $389,900$205/sqft |
Source: Space Coast AOR #1052158 Report a problem | ||
| 7/18/2025 | Listed for sale | $389,900$205/sqft |
Source: Space Coast AOR #1052158 Report a problem | ||
Public tax history
Tax history is unavailable.
Neighborhood: 32908
Nearby schools
GreatSchools rating
- 6/10Westside Elementary SchoolGrades: PK-6Distance: 2.1 mi
- 3/10Southwest Middle SchoolGrades: 7-8Distance: 1.9 mi
- 3/10Bayside High SchoolGrades: 9-12Distance: 1.7 mi
Schools provided by the listing agent
- Elementary: Westside
- Middle: Southwest
- High: Bayside
Source: Space Coast AOR. This data may not be complete. We recommend contacting the local school district to confirm school assignments for this home.
Get a cash offer in 3 minutes
Find out how much your home could sell for in as little as 3 minutes with a no-obligation cash offer.
Estimated market value$387,400
Get a cash offer in 3 minutes
Find out how much your home could sell for in as little as 3 minutes with a no-obligation cash offer.
Estimated market value
$387,400

