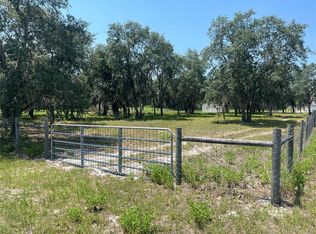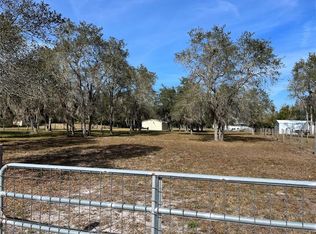Sold for $590,000 on 02/24/25
$590,000
466 Shaw Lake Rd, Pierson, FL 32180
4beds
2,600sqft
Single Family Residence
Built in 1999
2.13 Acres Lot
$575,300 Zestimate®
$227/sqft
$3,112 Estimated rent
Home value
$575,300
$518,000 - $639,000
$3,112/mo
Zestimate® history
Loading...
Owner options
Explore your selling options
What's special
Here is a home that checks a lot of boxes! Looking for space both inside and out? This home boasts 4 bedrooms and 3 full bathrooms across 2,600 sqft of living space, while also being situated on over 2 acres of land. In addition, this home also features a screened in pool with an oversized covered patio and multiple outbuildings. As you enter the interior of this home you will notice several features. Some highlights include a split floor plan, tall ceilings, and an open floorplan. This floorplan provides plenty of dedicated areas that you can utilize at your desire. The layout features multiple living areas, a formal dining room, a dinette, and kitchen. The primary bedroom offers privacy, a large private bathroom with multiple closets, and French doors for quick patio access. The covered patio is roughly 13x30 and even comes equipped with additional roller shades to stay cool in the summer. The heated pool also features a spa and an aesthetically pleasing brick paver surrounding. Step outside and the highlights continue. There is no shortage of space for storage and toys. This property features an attached 2 car garage, a double bay 1,400 sqft metal outbuilding, carport, RV carport with hookup, and an additional storage shed. On top of everything else, there is also fenced backyard/dog run and immaculate landscaping. Call today to schedule a private showing!
Zillow last checked: 8 hours ago
Listing updated: February 26, 2025 at 10:58am
Listing Provided by:
Chad Haas 386-748-9699,
PALMETTO REALTY 386-200-1860
Bought with:
Nicole VanGroningen, 3546965
BUY THE SEA REALTY LLC
Source: Stellar MLS,MLS#: V4940453 Originating MLS: West Volusia
Originating MLS: West Volusia

Facts & features
Interior
Bedrooms & bathrooms
- Bedrooms: 4
- Bathrooms: 3
- Full bathrooms: 3
Primary bedroom
- Features: Walk-In Closet(s)
- Level: First
- Dimensions: 13x16
Bedroom 2
- Features: Built-in Closet
- Level: First
- Dimensions: 11x13
Bedroom 3
- Features: Built-in Closet
- Level: First
- Dimensions: 11x13
Bedroom 4
- Features: Built-in Closet
- Level: First
- Dimensions: 10x11
Primary bathroom
- Level: First
- Dimensions: 8x18
Balcony porch lanai
- Level: First
- Dimensions: 13x30
Dinette
- Level: First
- Dimensions: 11x12
Dining room
- Level: First
- Dimensions: 12x14
Family room
- Level: First
- Dimensions: 11x14
Kitchen
- Level: First
- Dimensions: 12x13
Laundry
- Level: First
- Dimensions: 7x8
Living room
- Level: First
- Dimensions: 15x23
Heating
- Central, Electric
Cooling
- Central Air
Appliances
- Included: Oven, Cooktop, Dishwasher, Microwave, Refrigerator
- Laundry: Inside, Laundry Room
Features
- Ceiling Fan(s), Eating Space In Kitchen, High Ceilings, Kitchen/Family Room Combo, Split Bedroom, Walk-In Closet(s)
- Flooring: Carpet, Tile
- Doors: French Doors
- Windows: Window Treatments
- Has fireplace: Yes
Interior area
- Total structure area: 3,450
- Total interior livable area: 2,600 sqft
Property
Parking
- Total spaces: 4
- Parking features: Garage - Attached, Carport
- Attached garage spaces: 2
- Carport spaces: 2
- Covered spaces: 4
- Details: Garage Dimensions: 21x24
Features
- Levels: One
- Stories: 1
- Patio & porch: Covered, Screened
- Exterior features: Dog Run, Irrigation System, Lighting, Rain Gutters, Sidewalk
- Has private pool: Yes
- Pool features: Heated, In Ground, Screen Enclosure
- Fencing: Fenced
- Has view: Yes
- View description: Trees/Woods
Lot
- Size: 2.13 Acres
- Residential vegetation: Trees/Landscaped
Details
- Additional structures: Shed(s), Workshop
- Parcel number: 15280102000070
- Zoning: A-3
- Special conditions: None
Construction
Type & style
- Home type: SingleFamily
- Property subtype: Single Family Residence
Materials
- Stucco
- Foundation: Slab
- Roof: Metal
Condition
- New construction: No
- Year built: 1999
Utilities & green energy
- Sewer: Septic Tank
- Water: Public, Well
- Utilities for property: Electricity Connected, Water Connected
Community & neighborhood
Location
- Region: Pierson
- Subdivision: SHAW LAKE RD UNREC SUB 1412
HOA & financial
HOA
- Has HOA: No
Other fees
- Pet fee: $0 monthly
Other financial information
- Total actual rent: 0
Other
Other facts
- Listing terms: Cash,Conventional,FHA,USDA Loan,VA Loan
- Ownership: Fee Simple
- Road surface type: Gravel, Paved
Price history
| Date | Event | Price |
|---|---|---|
| 2/24/2025 | Sold | $590,000$227/sqft |
Source: | ||
| 1/27/2025 | Pending sale | $590,000$227/sqft |
Source: | ||
| 1/22/2025 | Listed for sale | $590,000+62.1%$227/sqft |
Source: | ||
| 2/10/2020 | Sold | $364,000-10.1%$140/sqft |
Source: Public Record Report a problem | ||
| 12/22/2019 | Pending sale | $405,000$156/sqft |
Source: ADAMS, CAMERON & CO., REALTORS #V4909316 Report a problem | ||
Public tax history
| Year | Property taxes | Tax assessment |
|---|---|---|
| 2024 | $5,771 +2.9% | $347,425 +3% |
| 2023 | $5,608 +1.4% | $337,306 +3% |
| 2022 | $5,529 | $327,482 +3% |
Find assessor info on the county website
Neighborhood: 32180
Nearby schools
GreatSchools rating
- 5/10Pierson Elementary SchoolGrades: PK-5Distance: 1.5 mi
- 3/10T. Dewitt Taylor Middle-High SchoolGrades: 6-12Distance: 1.5 mi

Get pre-qualified for a loan
At Zillow Home Loans, we can pre-qualify you in as little as 5 minutes with no impact to your credit score.An equal housing lender. NMLS #10287.
Sell for more on Zillow
Get a free Zillow Showcase℠ listing and you could sell for .
$575,300
2% more+ $11,506
With Zillow Showcase(estimated)
$586,806
