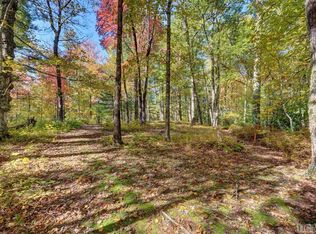This vintage mountain home has a "slight ranch-contemporary" character due to its low profile, earth hugging nature, and a great number of windows offering an abundance of natural light. Enter the property from a long sweeping private driveway which opens to a gentle yard with ample parking. A babbling water feature greets all at the front door. The focal point of the view is the pride of south Cashiers- ancient Rock Mountain, with Chimneytop Mountain right next to it. Enjoy the close up dramatic face of Rock Mountain from the major rooms of the home, the screened porch and the covered deck with wood burning fireplace. Inside, the vaulted great room has its own "rock mountain-" a giant fireplace anchoring this space and greeting guests at the foyer. This spacious home has excellent bones and generously sized rooms, and there is a bonus room on the far side of the attached carport that will work well for a home office, kids playspace or home gym. Its proximity to the Inn, the Club and the Fazio reimagined golf course is enhanced by a community walking trail at the edge of the lot. This property offers great potential to be a generational home for those who embrace both the old and new High Hampton.
This property is off market, which means it's not currently listed for sale or rent on Zillow. This may be different from what's available on other websites or public sources.
