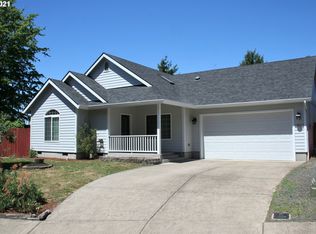Sold
$415,000
4660 Hailey Ct, Springfield, OR 97478
3beds
1,288sqft
Residential, Single Family Residence
Built in 1998
7,405.2 Square Feet Lot
$433,700 Zestimate®
$322/sqft
$2,250 Estimated rent
Home value
$433,700
$412,000 - $455,000
$2,250/mo
Zestimate® history
Loading...
Owner options
Explore your selling options
What's special
Welcome home to this adorable single level in a desirable Thurston neighborhood. Tucked into a cul de sac, this home is perfect for entertaining in the open concept living areas and large deck. Layout creates separation between primary bedroom and bedrooms two and three. Primary bedroom has private, large bathroom, walk-in shower, double closets and is close to the indoor laundry room. Don't miss the sizable finished garage and the large backyard that wraps around both sides of the house. Accessible ramp to front door. New roof this year and Home Warranty included in sale!
Zillow last checked: 8 hours ago
Listing updated: November 09, 2023 at 04:09am
Listed by:
Shae Donnelly soldbyfrankly@gmail.com,
Frankly Real Estate
Bought with:
Anna Chapman, 201235907
Harcourts West Real Estate
Source: RMLS (OR),MLS#: 23141501
Facts & features
Interior
Bedrooms & bathrooms
- Bedrooms: 3
- Bathrooms: 2
- Full bathrooms: 2
- Main level bathrooms: 2
Primary bedroom
- Features: Bathroom, Double Closet, Wallto Wall Carpet
- Level: Main
Bedroom 2
- Features: Wallto Wall Carpet
- Level: Main
Bedroom 3
- Features: Wallto Wall Carpet
- Level: Main
Dining room
- Features: Exterior Entry, Laminate Flooring
- Level: Main
Kitchen
- Level: Main
Living room
- Features: Laminate Flooring
- Level: Main
Heating
- Forced Air
Cooling
- Central Air
Appliances
- Included: Dishwasher, Free-Standing Range, Microwave, Gas Water Heater
- Laundry: Laundry Room
Features
- High Ceilings, Bathroom, Double Closet
- Flooring: Laminate, Wall to Wall Carpet
Interior area
- Total structure area: 1,288
- Total interior livable area: 1,288 sqft
Property
Parking
- Total spaces: 2
- Parking features: Driveway, Attached
- Attached garage spaces: 2
- Has uncovered spaces: Yes
Accessibility
- Accessibility features: Accessible Approachwith Ramp, Accessible Entrance, Main Floor Bedroom Bath, One Level, Utility Room On Main, Accessibility
Features
- Levels: One
- Stories: 1
- Patio & porch: Covered Deck, Deck
- Exterior features: Exterior Entry
- Fencing: Fenced
Lot
- Size: 7,405 sqft
- Features: Sprinkler, SqFt 7000 to 9999
Details
- Parcel number: 1612710
Construction
Type & style
- Home type: SingleFamily
- Property subtype: Residential, Single Family Residence
Materials
- Wood Composite
- Roof: Composition
Condition
- Resale
- New construction: No
- Year built: 1998
Utilities & green energy
- Gas: Gas
- Sewer: Public Sewer
- Water: Public
Community & neighborhood
Location
- Region: Springfield
Other
Other facts
- Listing terms: Cash,Conventional,FHA,VA Loan
Price history
| Date | Event | Price |
|---|---|---|
| 11/8/2023 | Sold | $415,000+1.7%$322/sqft |
Source: | ||
| 10/8/2023 | Pending sale | $408,000$317/sqft |
Source: | ||
| 9/27/2023 | Price change | $408,000-0.5%$317/sqft |
Source: | ||
| 9/2/2023 | Price change | $410,000-1.2%$318/sqft |
Source: | ||
| 8/31/2023 | Listed for sale | $415,000$322/sqft |
Source: | ||
Public tax history
| Year | Property taxes | Tax assessment |
|---|---|---|
| 2025 | $4,503 +1.6% | $245,576 +3% |
| 2024 | $4,430 +4.4% | $238,424 +3% |
| 2023 | $4,242 +3.4% | $231,480 +3% |
Find assessor info on the county website
Neighborhood: 97478
Nearby schools
GreatSchools rating
- 3/10Mt Vernon Elementary SchoolGrades: K-5Distance: 0.6 mi
- 6/10Agnes Stewart Middle SchoolGrades: 6-8Distance: 1.4 mi
- 5/10Thurston High SchoolGrades: 9-12Distance: 1.8 mi
Schools provided by the listing agent
- Elementary: Mt Vernon
- Middle: Agnes Stewart
- High: Thurston
Source: RMLS (OR). This data may not be complete. We recommend contacting the local school district to confirm school assignments for this home.

Get pre-qualified for a loan
At Zillow Home Loans, we can pre-qualify you in as little as 5 minutes with no impact to your credit score.An equal housing lender. NMLS #10287.
