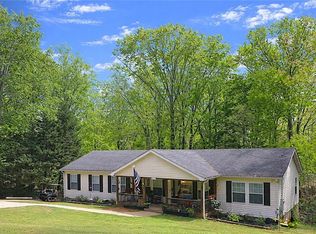Closed
$710,000
4660 Perry Rd, Gainesville, GA 30506
3beds
1,506sqft
Single Family Residence
Built in 2021
1.4 Acres Lot
$701,800 Zestimate®
$471/sqft
$1,974 Estimated rent
Home value
$701,800
$653,000 - $751,000
$1,974/mo
Zestimate® history
Loading...
Owner options
Explore your selling options
What's special
Escape to tranquility with this breathtaking DOUBLE LOT lakefront property on the serene shores of Lake Lanier. This beautifully designed home offers an open-concept living space that invites you to relax and unwind! Built in 2021 the home boasts 2 bedrooms and 2 bathrooms on the main level, offering comfort and elegance at every turn. With expansive windows throughout, natural light floods every room, providing gorgeous views of the lake and surrounding wooded landscapes. The chef-inspired kitchen features stainless steel appliances, stone countertops, and custom cabinetry, perfect for preparing meals to enjoy in the cozy dining area or al fresco on the large, covered deck overlooking the water. Downstairs, a 1-bedroom, 1-bathroom suite offers rental income potential or a private guest space. With a two-sided boat door, storing and accessing your watercraft is effortless. Step outside and experience true lakeside living ideal for boating, fishing, or simply soaking up the sun from your private dock. Whether you're hosting family gatherings, enjoying quiet sunsets, or embarking on water adventures, this home offers the perfect setting. This rare gem offers an unparalleled lifestyle on Lake LanierCodonCOt miss out on your chance to own this exceptional property.
Zillow last checked: 8 hours ago
Listing updated: September 25, 2025 at 07:59am
Listed by:
Michele Michalec 770-376-0660,
NorthGroup Realty
Bought with:
Nia Planin, 439345
Keller Williams Community Partners
Source: GAMLS,MLS#: 10558560
Facts & features
Interior
Bedrooms & bathrooms
- Bedrooms: 3
- Bathrooms: 3
- Full bathrooms: 3
- Main level bathrooms: 2
- Main level bedrooms: 2
Kitchen
- Features: Breakfast Area, Breakfast Bar, Breakfast Room, Pantry
Heating
- Central, Forced Air
Cooling
- Ceiling Fan(s), Central Air, Electric
Appliances
- Included: Dishwasher, Microwave, Oven/Range (Combo), Refrigerator, Stainless Steel Appliance(s)
- Laundry: In Kitchen, Laundry Closet
Features
- High Ceilings, Master On Main Level, Rear Stairs, Roommate Plan, Tile Bath, Vaulted Ceiling(s), Walk-In Closet(s)
- Flooring: Other, Tile
- Windows: Double Pane Windows
- Basement: None
- Has fireplace: No
- Common walls with other units/homes: No Common Walls
Interior area
- Total structure area: 1,506
- Total interior livable area: 1,506 sqft
- Finished area above ground: 1,506
- Finished area below ground: 0
Property
Parking
- Total spaces: 4
- Parking features: Attached, Garage, Off Street, RV/Boat Parking, Storage
- Has attached garage: Yes
Features
- Levels: One
- Stories: 1
- Patio & porch: Deck, Patio
- Exterior features: Dock, Other
- Has view: Yes
- View description: Lake
- Has water view: Yes
- Water view: Lake
- Waterfront features: Dock Rights, Lake, Lake Privileges
- Body of water: Lanier
- Frontage type: Lakefront
Lot
- Size: 1.40 Acres
- Features: Private
- Residential vegetation: Wooded
Details
- Additional structures: Other
- Parcel number: 323 157
- Special conditions: Estate Owned
Construction
Type & style
- Home type: SingleFamily
- Architectural style: Traditional
- Property subtype: Single Family Residence
Materials
- Concrete
- Foundation: Slab
- Roof: Composition
Condition
- Resale
- New construction: No
- Year built: 2021
Utilities & green energy
- Electric: 220 Volts
- Sewer: Septic Tank
- Water: Public
- Utilities for property: Cable Available, Electricity Available, High Speed Internet, Phone Available, Water Available
Community & neighborhood
Security
- Security features: Smoke Detector(s)
Community
- Community features: Lake, Walk To Schools, Near Shopping
Location
- Region: Gainesville
- Subdivision: Chestatee Heights
HOA & financial
HOA
- Has HOA: No
- Services included: None
Other
Other facts
- Listing agreement: Exclusive Right To Sell
Price history
| Date | Event | Price |
|---|---|---|
| 9/23/2025 | Sold | $710,000-6.6%$471/sqft |
Source: | ||
| 9/8/2025 | Pending sale | $760,000$505/sqft |
Source: | ||
| 8/26/2025 | Price change | $760,000-1.9%$505/sqft |
Source: | ||
| 8/6/2025 | Price change | $775,000-1.9%$515/sqft |
Source: | ||
| 7/7/2025 | Listed for sale | $790,000-7.6%$525/sqft |
Source: | ||
Public tax history
| Year | Property taxes | Tax assessment |
|---|---|---|
| 2024 | $1,211 +12.5% | $187,272 +13.7% |
| 2023 | $1,077 -53.3% | $164,640 +90.1% |
| 2022 | $2,305 | $86,608 +333% |
Find assessor info on the county website
Neighborhood: 30506
Nearby schools
GreatSchools rating
- 4/10Chestatee Elementary SchoolGrades: PK-5Distance: 2.3 mi
- 5/10Little Mill Middle SchoolGrades: 6-8Distance: 5.4 mi
- 6/10East Forsyth High SchoolGrades: 9-12Distance: 3.8 mi
Schools provided by the listing agent
- Elementary: Chestatee Primary
- Middle: Little Mill
- High: North Forsyth
Source: GAMLS. This data may not be complete. We recommend contacting the local school district to confirm school assignments for this home.
Get a cash offer in 3 minutes
Find out how much your home could sell for in as little as 3 minutes with a no-obligation cash offer.
Estimated market value$701,800
Get a cash offer in 3 minutes
Find out how much your home could sell for in as little as 3 minutes with a no-obligation cash offer.
Estimated market value
$701,800
