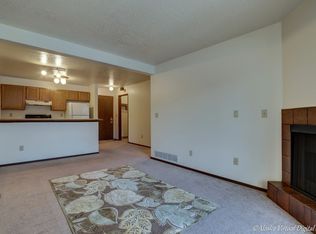Updated condo in East Anchorage! This well-kept unit offers a functional layout, ample natural light, and a private patio that leads directly to a shared gazebo with a huge common yard perfect for a dog. Convenient access to trails, shopping, JBER, and downtown. Low-maintenance living in an established community--ideal for owner-occupant or investment.
Pending
$137,900
4660 Reka Dr APT D8, Anchorage, AK 99508
2beds
859sqft
Est.:
Condominium
Built in 1978
-- sqft lot
$136,200 Zestimate®
$161/sqft
$358/mo HOA
What's special
Huge common yardAmple natural lightPrivate patioFunctional layoutWell-kept unitShared gazebo
- 37 days |
- 836 |
- 22 |
Zillow last checked: 8 hours ago
Listing updated: February 10, 2026 at 01:46pm
Listed by:
Nate Baer,
LPT Realty
Source: AKMLS,MLS#: 26-267
Facts & features
Interior
Bedrooms & bathrooms
- Bedrooms: 2
- Bathrooms: 1
- Full bathrooms: 1
Heating
- Baseboard, Natural Gas, Wood Stove
Features
- BR/BA on Main Level, Ceiling Fan(s), Laminate Counters
- Flooring: Carpet, Luxury Vinyl
- Windows: Window Coverings
- Has basement: No
- Has fireplace: Yes
- Fireplace features: Wood Burning Stove
Interior area
- Total structure area: 859
- Total interior livable area: 859 sqft
Property
Parking
- Parking features: No Garage, No Carport
Features
- Patio & porch: Deck/Patio
- Has view: Yes
- View description: Partial
- Waterfront features: No Access, None
Lot
- Features: Fire Service Area
- Topography: Level
Details
- Parcel number: 0051620315101
- Zoning: R3
- Zoning description: Multiple Family Residential
Construction
Type & style
- Home type: Condo
- Property subtype: Condominium
- Attached to another structure: Yes
Materials
- Frame, Wood Siding
- Foundation: Concrete Perimeter, Unknown - BTV
- Roof: Asphalt,Built-Up,Shingle
Condition
- New construction: No
- Year built: 1978
Utilities & green energy
- Sewer: Public Sewer
- Water: Public
Community & HOA
HOA
- Has HOA: Yes
- Services included: Maintenance Structure, Maintenance Grounds, Insurance, Trash, Sewer, Snow Removal, Water
- HOA fee: $358 monthly
Location
- Region: Anchorage
Financial & listing details
- Price per square foot: $161/sqft
- Date on market: 1/11/2026
- Road surface type: Paved
Estimated market value
$136,200
$129,000 - $143,000
$1,796/mo
Price history
Price history
| Date | Event | Price |
|---|---|---|
| 2/10/2026 | Pending sale | $137,900$161/sqft |
Source: | ||
| 1/11/2026 | Listed for sale | $137,900$161/sqft |
Source: | ||
| 1/6/2026 | Listing removed | $137,900$161/sqft |
Source: | ||
| 12/30/2025 | Price change | $137,900-4.8%$161/sqft |
Source: | ||
| 9/14/2025 | Listed for sale | $144,900-0.1%$169/sqft |
Source: | ||
Public tax history
Public tax history
Tax history is unavailable.BuyAbility℠ payment
Est. payment
$1,210/mo
Principal & interest
$711
HOA Fees
$358
Property taxes
$141
Climate risks
Neighborhood: Russian Jack Park
Nearby schools
GreatSchools rating
- NARussian Jack Elementary SchoolGrades: PK-6Distance: 0.2 mi
- 2/10Clark Middle SchoolGrades: 6-8Distance: 1.4 mi
- NABettye Davis East Anchorage High SchoolGrades: 9-12Distance: 0.4 mi
Schools provided by the listing agent
- Elementary: Russian Jack
- Middle: Clark
- High: Bettye Davis East Anchorage
Source: AKMLS. This data may not be complete. We recommend contacting the local school district to confirm school assignments for this home.
Open to renting?
Browse rentals near this home.- Loading
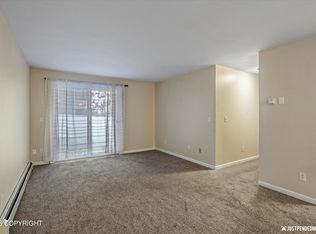
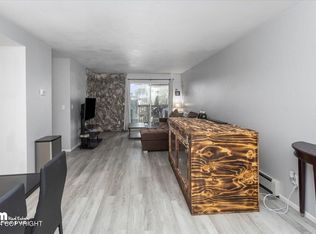
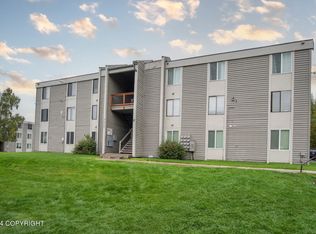
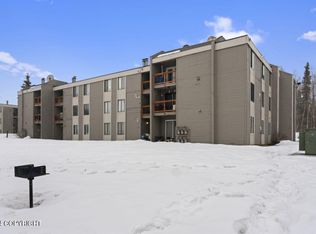
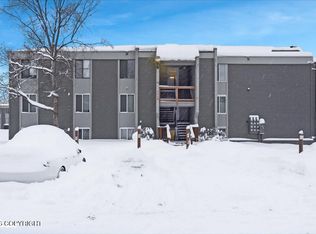

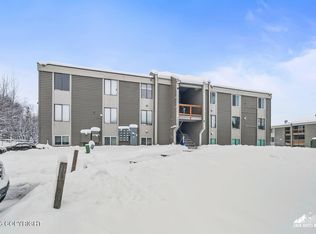
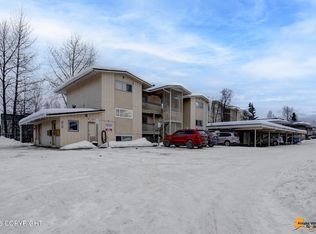
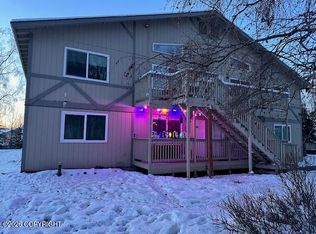
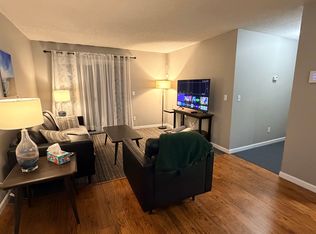
![[object Object]](https://photos.zillowstatic.com/fp/150068a712567f6a9a52f638237555d1-p_c.jpg)
![[object Object]](https://photos.zillowstatic.com/fp/c3b6914221e99007d6eb4e12e03d3b36-p_c.jpg)
