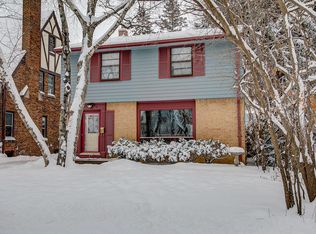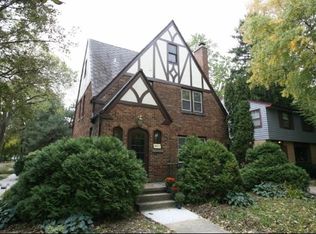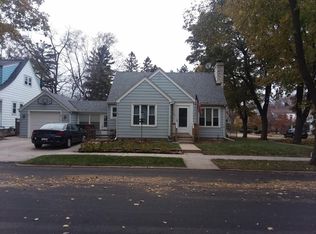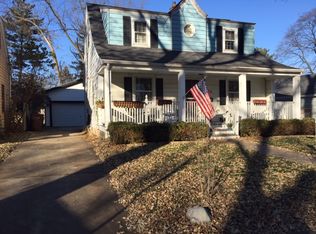Closed
$250,000
4661 North Elm Tree ROAD, Glendale, WI 53209
3beds
1,488sqft
Single Family Residence
Built in 1936
3,920.4 Square Feet Lot
$264,500 Zestimate®
$168/sqft
$1,950 Estimated rent
Home value
$264,500
$238,000 - $294,000
$1,950/mo
Zestimate® history
Loading...
Owner options
Explore your selling options
What's special
Not your run of the mill, cookie cutter bungalow, this amazing log style home has loads of character and charm, from the stunning beamed ceilings to the wonderful woodwork throughout. One bedroom and full bathroom on the main, with two more bedrooms and another full bathroom up. Hardwood floors through dining room and living room with lovely stone decorative fireplace. Lots of storage in the kitchen with breakfast bar area. Relax on the large deck and enjoy the private, fenced yard. On top of all this, the garage was converted to a studio that could be used as a home office, craft area, or fantastic kids playhouse. Great Glendale location. Don't miss this gem!
Zillow last checked: 8 hours ago
Listing updated: October 18, 2024 at 02:42am
Listed by:
Craig Schmitz 2627325800,
Redefined Realty Advisors LLC
Bought with:
Heather R Townsend
Source: WIREX MLS,MLS#: 1889110 Originating MLS: Metro MLS
Originating MLS: Metro MLS
Facts & features
Interior
Bedrooms & bathrooms
- Bedrooms: 3
- Bathrooms: 2
- Full bathrooms: 2
- Main level bedrooms: 1
Primary bedroom
- Level: Main
- Area: 100
- Dimensions: 10 x 10
Bedroom 2
- Level: Upper
- Area: 210
- Dimensions: 15 x 14
Bedroom 3
- Level: Upper
- Area: 130
- Dimensions: 13 x 10
Bathroom
- Features: Tub Only, Shower Over Tub, Shower Stall
Dining room
- Level: Main
- Area: 90
- Dimensions: 10 x 9
Kitchen
- Level: Main
- Area: 96
- Dimensions: 12 x 8
Living room
- Level: Main
- Area: 156
- Dimensions: 13 x 12
Heating
- Natural Gas, Forced Air
Cooling
- Central Air
Appliances
- Included: Dishwasher, Dryer, Microwave, Oven, Refrigerator, Washer
Features
- Flooring: Wood or Sim.Wood Floors
- Basement: Full
Interior area
- Total structure area: 1,488
- Total interior livable area: 1,488 sqft
- Finished area above ground: 1,488
Property
Parking
- Parking features: No Garage
Features
- Levels: One and One Half,Two
- Stories: 1
- Fencing: Fenced Yard
Lot
- Size: 3,920 sqft
Details
- Additional structures: Guest House
- Parcel number: 2331054000
- Zoning: RES
Construction
Type & style
- Home type: SingleFamily
- Architectural style: Bungalow
- Property subtype: Single Family Residence
Materials
- Stone, Brick/Stone, Wood Siding
Condition
- 21+ Years
- New construction: No
- Year built: 1936
Utilities & green energy
- Sewer: Public Sewer
- Water: Public
Community & neighborhood
Location
- Region: Glendale
- Municipality: Glendale
Price history
| Date | Event | Price |
|---|---|---|
| 10/17/2024 | Sold | $250,000$168/sqft |
Source: | ||
| 9/17/2024 | Contingent | $250,000$168/sqft |
Source: | ||
| 8/23/2024 | Price change | $250,000-9.1%$168/sqft |
Source: | ||
| 8/2/2024 | Listed for sale | $275,000$185/sqft |
Source: | ||
| 7/27/2024 | Contingent | $275,000$185/sqft |
Source: | ||
Public tax history
| Year | Property taxes | Tax assessment |
|---|---|---|
| 2022 | $4,105 -16.6% | $179,000 |
| 2021 | $4,919 | $179,000 |
| 2020 | $4,919 +3.2% | $179,000 |
Find assessor info on the county website
Neighborhood: 53209
Nearby schools
GreatSchools rating
- 5/10Parkway Elementary SchoolGrades: PK-3Distance: 1.7 mi
- 6/10Glen Hills Middle SchoolGrades: 4-8Distance: 2.6 mi
- 9/10Nicolet High SchoolGrades: 9-12Distance: 2.7 mi
Schools provided by the listing agent
- Elementary: Parkway
- Middle: Glen Hills
- High: Nicolet
- District: Glendale-River Hills
Source: WIREX MLS. This data may not be complete. We recommend contacting the local school district to confirm school assignments for this home.

Get pre-qualified for a loan
At Zillow Home Loans, we can pre-qualify you in as little as 5 minutes with no impact to your credit score.An equal housing lender. NMLS #10287.



