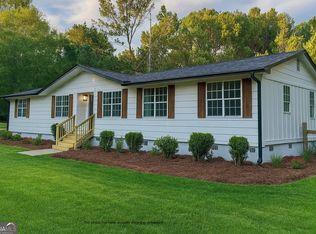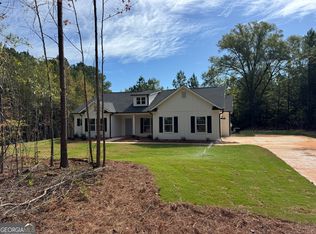Closed
$499,000
4662 Gordon Rd, Senoia, GA 30276
4beds
2,200sqft
Single Family Residence
Built in 2025
1.5 Acres Lot
$495,600 Zestimate®
$227/sqft
$2,917 Estimated rent
Home value
$495,600
$451,000 - $545,000
$2,917/mo
Zestimate® history
Loading...
Owner options
Explore your selling options
What's special
Welcome home to this darling cute as a button New Construction Home! This is a wonderful floor plan that fits every family's needs. This 4-bedroom 3 bath home is to be situated on 2 private acres with all the bells and whistles!!! The builder modified this plan and made wonderful use of every space. And You cannot beat the location! The open concept is inviting as soon as you walk onto the front porch. The Finishing's include LVP throughout the whole main floor, quartz countertops in all 3 baths, and the kitchen. The Kitchen features stainless appliances, custom cabinets with coffee bar, and a nice pantry. The Master suite has LVP flooring, spacious master bath and an awesome walk-in closet. The secondary bedrooms are spacious, bright, and sunny. Upstairs leads you to the sweet spot of this home, additional guest sweet along with a flex spaces that is perfect as a bonus room, office, playroom, home gym, craft room, the sky is the limit, and it has great storage. The exterior features a large private yard, covered back porch, lovely landscaping, and a nice long driveway. All underground utilities. Located Minutes from I-85, Moreland, Newnan, schools, the hospitals, and Ashley Park. This home is completely finished, touched up, and the perfect new home! Builder will pay up to $5000 towards buyers closing cost.
Zillow last checked: 8 hours ago
Listing updated: November 18, 2025 at 07:41am
Listed by:
Aimee McBrier 4046067337,
Pathfinder Realty
Bought with:
Kim Pritchard, 166072
BHGRE Metro Brokers
Source: GAMLS,MLS#: 10558433
Facts & features
Interior
Bedrooms & bathrooms
- Bedrooms: 4
- Bathrooms: 3
- Full bathrooms: 3
- Main level bathrooms: 2
- Main level bedrooms: 3
Kitchen
- Features: Breakfast Area, Breakfast Bar, Kitchen Island, Pantry, Solid Surface Counters, Walk-in Pantry
Heating
- Electric, Central
Cooling
- Electric, Ceiling Fan(s), Central Air
Appliances
- Included: Electric Water Heater, Dishwasher, Microwave, Oven/Range (Combo), Stainless Steel Appliance(s)
- Laundry: Mud Room
Features
- Tray Ceiling(s), Vaulted Ceiling(s), High Ceilings, Soaking Tub, Separate Shower, Walk-In Closet(s), Master On Main Level, Split Bedroom Plan
- Flooring: Hardwood, Carpet
- Windows: Double Pane Windows
- Basement: None
- Attic: Pull Down Stairs
- Number of fireplaces: 1
- Fireplace features: Family Room, Factory Built
- Common walls with other units/homes: No Common Walls
Interior area
- Total structure area: 2,200
- Total interior livable area: 2,200 sqft
- Finished area above ground: 2,200
- Finished area below ground: 0
Property
Parking
- Total spaces: 2
- Parking features: Attached, Garage Door Opener, Garage, Kitchen Level, Parking Pad, Side/Rear Entrance, Storage
- Has attached garage: Yes
- Has uncovered spaces: Yes
Accessibility
- Accessibility features: Accessible Entrance, Accessible Hallway(s)
Features
- Levels: One
- Stories: 1
- Patio & porch: Porch, Patio
Lot
- Size: 1.50 Acres
- Features: Level, Private
- Residential vegetation: Cleared, Grassed, Partially Wooded
Details
- Parcel number: 139 1108 050
Construction
Type & style
- Home type: SingleFamily
- Architectural style: Bungalow/Cottage,Ranch
- Property subtype: Single Family Residence
Materials
- Concrete
- Foundation: Slab
- Roof: Composition
Condition
- New Construction
- New construction: Yes
- Year built: 2025
Details
- Warranty included: Yes
Utilities & green energy
- Sewer: Septic Tank
- Water: Public
- Utilities for property: Underground Utilities, Cable Available, Electricity Available, Phone Available, Water Available
Green energy
- Energy efficient items: Insulation, Thermostat, Water Heater, Windows
Community & neighborhood
Security
- Security features: Smoke Detector(s)
Community
- Community features: None
Location
- Region: Senoia
- Subdivision: None
HOA & financial
HOA
- Has HOA: No
- Services included: None
Other
Other facts
- Listing agreement: Exclusive Right To Sell
- Listing terms: Cash,Conventional,FHA,VA Loan
Price history
| Date | Event | Price |
|---|---|---|
| 11/14/2025 | Sold | $499,000$227/sqft |
Source: | ||
| 10/8/2025 | Pending sale | $499,000$227/sqft |
Source: | ||
| 9/13/2025 | Price change | $499,000-4.9%$227/sqft |
Source: | ||
| 8/28/2025 | Price change | $524,900-4.4%$239/sqft |
Source: | ||
| 8/10/2025 | Price change | $549,000-4.5%$250/sqft |
Source: | ||
Public tax history
| Year | Property taxes | Tax assessment |
|---|---|---|
| 2025 | $378 +1.8% | $16,000 |
| 2024 | $371 -5.8% | $16,000 |
| 2023 | $394 +49.7% | $16,000 +60% |
Find assessor info on the county website
Neighborhood: 30276
Nearby schools
GreatSchools rating
- 7/10Moreland Elementary SchoolGrades: PK-5Distance: 7.1 mi
- 4/10East Coweta Middle SchoolGrades: 6-8Distance: 3.9 mi
- 6/10East Coweta High SchoolGrades: 9-12Distance: 5.9 mi
Schools provided by the listing agent
- Elementary: Moreland
- Middle: East Coweta
- High: East Coweta
Source: GAMLS. This data may not be complete. We recommend contacting the local school district to confirm school assignments for this home.
Get a cash offer in 3 minutes
Find out how much your home could sell for in as little as 3 minutes with a no-obligation cash offer.
Estimated market value$495,600
Get a cash offer in 3 minutes
Find out how much your home could sell for in as little as 3 minutes with a no-obligation cash offer.
Estimated market value
$495,600


