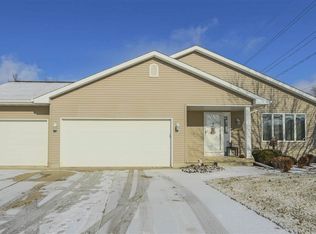Sold for $442,000
Zestimate®
$442,000
4662 Hoff Rd, Waterloo, IA 50701
4beds
2,794sqft
Single Family Residence
Built in 2014
0.29 Acres Lot
$442,000 Zestimate®
$158/sqft
$2,215 Estimated rent
Home value
$442,000
$420,000 - $464,000
$2,215/mo
Zestimate® history
Loading...
Owner options
Explore your selling options
What's special
Welcome to this beautifully maintained 4-bedroom, 3-bathroom ranch that perfectly blends comfort, function, and style. From the moment you arrive, you’ll notice the thoughtful upgrades that make this home truly stand out. Step inside to find an inviting open layout with spacious living areas and tasteful finishes throughout. The kitchen and dining space flow seamlessly, making it ideal for everyday living and entertaining. The master suite is a true retreat, complete with a tiled walk-in shower and custom closet built-ins for ultimate organization. The lower level expands your living space with a bedroom, a stylish bar for entertaining, and a stunning built-in bookcase that reveals a hidden room—an unexpected and memorable feature of the home. Outside, enjoy low-maintenance composite decking overlooking the backyard, perfect for relaxing or hosting. An outdoor sauna provides a unique touch of luxury, while the heated and cooled garage ensures comfort year-round. With four bedrooms, three bathrooms, and countless upgrades, this home checks all the boxes. Be sure to schedule your showing soon!
Zillow last checked: 8 hours ago
Listing updated: November 05, 2025 at 03:03am
Listed by:
Lauren Duhaime 319-504-1788,
Oakridge Real Estate
Bought with:
Haley Andersen, B6520500
Structure Real Estate
Source: Northeast Iowa Regional BOR,MLS#: 20254015
Facts & features
Interior
Bedrooms & bathrooms
- Bedrooms: 4
- Bathrooms: 3
- Full bathrooms: 1
- 3/4 bathrooms: 2
Other
- Level: Upper
Other
- Level: Main
Other
- Level: Lower
Heating
- Forced Air, Natural Gas
Cooling
- Ceiling Fan(s), Central Air
Appliances
- Included: Dishwasher, Disposal, MicroHood, Free-Standing Range, Refrigerator, Washer, Gas Water Heater, Water Softener Owned
Features
- Sauna
- Basement: Concrete,Partially Finished
- Has fireplace: Yes
- Fireplace features: Multiple, Electric, Gas, Family Room, In Family Room Up, Master Bedroom
Interior area
- Total interior livable area: 2,794 sqft
- Finished area below ground: 1,260
Property
Parking
- Total spaces: 3
- Parking features: 3 or More Stalls, Attached Garage, Heated Garage
- Has attached garage: Yes
- Carport spaces: 3
Features
- Fencing: Fenced
Lot
- Size: 0.29 Acres
- Dimensions: 85 X 150
Details
- Parcel number: 881307427027
- Zoning: R-1
- Special conditions: Standard
Construction
Type & style
- Home type: SingleFamily
- Property subtype: Single Family Residence
Materials
- Brk Accent, Vinyl Siding
- Roof: Shingle,Asphalt
Condition
- Year built: 2014
Utilities & green energy
- Sewer: Public Sewer
- Water: Public
Community & neighborhood
Security
- Security features: Smoke Detector(s)
Location
- Region: Waterloo
Other
Other facts
- Road surface type: Concrete
Price history
| Date | Event | Price |
|---|---|---|
| 11/4/2025 | Sold | $442,000-1.8%$158/sqft |
Source: | ||
| 9/19/2025 | Pending sale | $449,900$161/sqft |
Source: | ||
| 8/29/2025 | Listed for sale | $449,900$161/sqft |
Source: | ||
| 8/25/2025 | Pending sale | $449,900$161/sqft |
Source: | ||
| 8/19/2025 | Listed for sale | $449,900+66.9%$161/sqft |
Source: | ||
Public tax history
| Year | Property taxes | Tax assessment |
|---|---|---|
| 2024 | $5,799 +7.4% | $304,440 +1.3% |
| 2023 | $5,399 +2.8% | $300,610 +18% |
| 2022 | $5,254 +4.7% | $254,690 |
Find assessor info on the county website
Neighborhood: 50701
Nearby schools
GreatSchools rating
- 8/10Orange Elementary SchoolGrades: PK-5Distance: 2.4 mi
- 6/10Hoover Middle SchoolGrades: 6-8Distance: 2.1 mi
- 3/10West High SchoolGrades: 9-12Distance: 2.8 mi
Schools provided by the listing agent
- Elementary: Orange Elementary
- Middle: Hoover Intermediate
- High: West High
Source: Northeast Iowa Regional BOR. This data may not be complete. We recommend contacting the local school district to confirm school assignments for this home.

Get pre-qualified for a loan
At Zillow Home Loans, we can pre-qualify you in as little as 5 minutes with no impact to your credit score.An equal housing lender. NMLS #10287.
