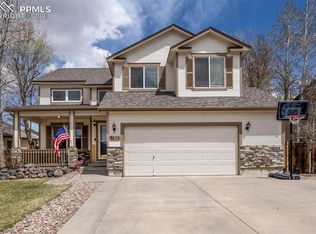Sold for $442,000 on 10/16/24
$442,000
4663 Fencer Rd, Colorado Springs, CO 80911
5beds
2,580sqft
Single Family Residence
Built in 2002
6,860.7 Square Feet Lot
$426,100 Zestimate®
$171/sqft
$2,624 Estimated rent
Home value
$426,100
$401,000 - $452,000
$2,624/mo
Zestimate® history
Loading...
Owner options
Explore your selling options
What's special
Welcome to this charming ranch home in the desirable Windmill Mesa community, where meticulous care meets timeless appeal. The classic covered front porch, complemented by an apple tree in the front yard, offers a warm and inviting entrance. Inside, you'll find a spacious, open layout featuring gleaming hardwood floors, vaulted ceilings, and a crisp, clean color palette. Natural light pours in from numerous windows and skylights, enhancing the bright and airy atmosphere. The open living and dining room area is perfect for gatherings, with a cozy fireplace in the living room and a door leading to the peaceful, private backyard. The chef-worthy kitchen boasts granite countertops, stainless steel appliances, and ample warm wood cabinetry, including a pantry. There’s even space for a bistro table if desired. The main level includes three spacious bedrooms, with the primary bedroom featuring vaulted ceilings and a recently remodeled en-suite bath. The large basement offers a versatile family room, 2 additional bedroom, and a full bath—ideal for guests.The backyard is designed for easy maintenance and year-round enjoyment with artificial grass and a Trex deck. Additional features include window well covers, 8 hard-wired security cameras with remote access, a recently replaced AC/furnace, water heater, and dishwasher. Conveniently located near schools, shopping, and military bases, this move-in-ready charmer is waiting to welcome you home.
Zillow last checked: 8 hours ago
Listing updated: October 16, 2024 at 09:12am
Listed by:
Alfredo Saiz PSA 719-964-0852,
Redfin Corporation
Bought with:
Brishen Combs ABR GRI MRP SFR SRS
RE/MAX Real Estate Group LLC
Source: Pikes Peak MLS,MLS#: 4551654
Facts & features
Interior
Bedrooms & bathrooms
- Bedrooms: 5
- Bathrooms: 3
- Full bathrooms: 2
- 3/4 bathrooms: 1
Basement
- Area: 1284
Heating
- Electric, Hot Water, Natural Gas
Cooling
- Ceiling Fan(s), Central Air
Appliances
- Included: Dishwasher, Disposal, Dryer, Microwave, Refrigerator, Smart Home Appliances, Washer, Humidifier
- Laundry: In Basement, Electric Hook-up
Features
- 9Ft + Ceilings, Skylight (s), Vaulted Ceiling(s), High Speed Internet, Pantry, Smart Thermostat
- Flooring: Carpet, Vinyl/Linoleum, Wood, Wood Laminate
- Basement: Full,Partially Finished
- Has fireplace: No
- Fireplace features: None
Interior area
- Total structure area: 2,580
- Total interior livable area: 2,580 sqft
- Finished area above ground: 1,296
- Finished area below ground: 1,284
Property
Parking
- Total spaces: 2
- Parking features: Attached, Paved Driveway
- Attached garage spaces: 2
Features
- Patio & porch: Concrete, Wood Deck
- Exterior features: Auto Sprinkler System
- Fencing: Back Yard
Lot
- Size: 6,860 sqft
- Features: Level, Hiking Trail, Near Park, Near Schools, Near Shopping Center, Landscaped
Details
- Parcel number: 6512125021
Construction
Type & style
- Home type: SingleFamily
- Architectural style: Ranch
- Property subtype: Single Family Residence
Materials
- Wood Siding
- Roof: Composite Shingle
Condition
- Existing Home
- New construction: No
- Year built: 2002
Utilities & green energy
- Water: Municipal
- Utilities for property: Electricity Available, Phone Available
Community & neighborhood
Security
- Security features: Security System
Location
- Region: Colorado Springs
Other
Other facts
- Listing terms: Cash,Conventional,FHA,VA Loan
Price history
| Date | Event | Price |
|---|---|---|
| 10/16/2024 | Sold | $442,000-1.8%$171/sqft |
Source: | ||
| 9/5/2024 | Listed for sale | $450,000+42.9%$174/sqft |
Source: | ||
| 3/15/2019 | Sold | $315,000$122/sqft |
Source: Public Record Report a problem | ||
| 2/16/2019 | Pending sale | $315,000$122/sqft |
Source: The Platinum Group #5312478 Report a problem | ||
| 2/10/2019 | Listed for sale | $315,000+14.5%$122/sqft |
Source: The Platinum Group #5312478 Report a problem | ||
Public tax history
| Year | Property taxes | Tax assessment |
|---|---|---|
| 2024 | $2,321 +19.7% | $30,920 |
| 2023 | $1,939 -6.6% | $30,920 +39.1% |
| 2022 | $2,077 | $22,230 -2.8% |
Find assessor info on the county website
Neighborhood: 80911
Nearby schools
GreatSchools rating
- 4/10French Elementary SchoolGrades: K-5Distance: 0.4 mi
- 6/10Sproul Junior High SchoolGrades: 6-8Distance: 1.2 mi
- 4/10Widefield High SchoolGrades: 9-12Distance: 0.7 mi
Schools provided by the listing agent
- Elementary: French
- Middle: Sproul
- High: Widefield
- District: Widefield-3
Source: Pikes Peak MLS. This data may not be complete. We recommend contacting the local school district to confirm school assignments for this home.
Get a cash offer in 3 minutes
Find out how much your home could sell for in as little as 3 minutes with a no-obligation cash offer.
Estimated market value
$426,100
Get a cash offer in 3 minutes
Find out how much your home could sell for in as little as 3 minutes with a no-obligation cash offer.
Estimated market value
$426,100
