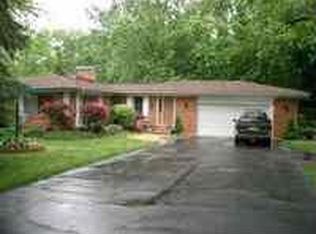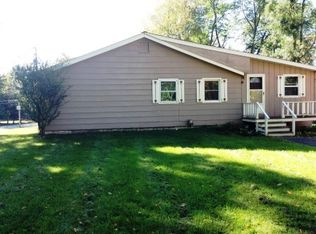Beautiful Brick Ranch situated on over an acre with private wooded backyard in Vandercook Lake School District. This sprawling ranch offers 3BR/2BA, 2.5 Car attached Garage, Hot Water Heat, Central Air. Main level offers living room with gas fireplace, new kitchen with pantry, breakfast bar that opens to dining room and family room. Updated Bathrooms. Full Finished Walkout Basement with 2nd kitchen, rec room with wood-burning fireplace, den, and non conforming 4th bedroom, ideal space for multi-generational living! The secluded backyard is surrounded by trees and provides ample opportunities to view a wide variety of wildlife ranging from deer, turkey, squirrels, rabbits and the occasional fox. Very large Storage Shed, swing set with tree fort, and an additional small shed for extra storage and patio for outdoor entertaining. Close to Townsend Elementary school, just minutes to Vandercook Lake and Middle/High School.
This property is off market, which means it's not currently listed for sale or rent on Zillow. This may be different from what's available on other websites or public sources.

