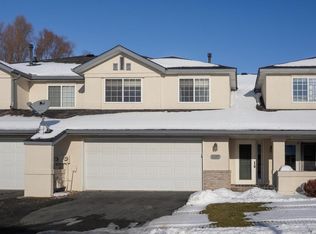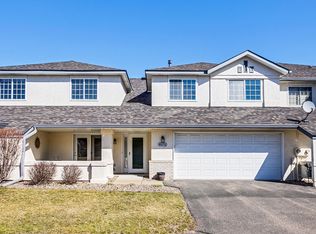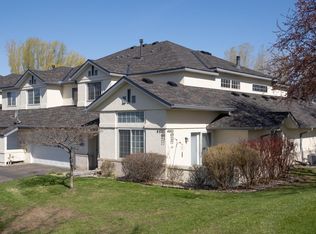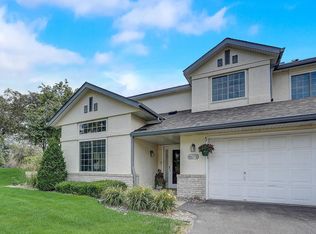Closed
$269,900
4665 Centerville Rd, Saint Paul, MN 55127
2beds
1,701sqft
Townhouse Side x Side
Built in 1995
2,178 Square Feet Lot
$274,100 Zestimate®
$159/sqft
$2,283 Estimated rent
Home value
$274,100
$244,000 - $307,000
$2,283/mo
Zestimate® history
Loading...
Owner options
Explore your selling options
What's special
Do not miss the opportunity to check out this beautiful end unit townhome! Surrounded by green spaces, parks, trails, and nature, but also steps away to grocery stores, Target, coffee shops, boutiques, restaurants, etc., the location of this home is ideal. Commute to Saint Paul in 10 minutes or beautiful White Bear Lake in 5 minutes. The main floor greets you immediately with a wide-open floor plan and a charming fireplace that leads to a patio/grill that backs up to a beautiful nature-scape. Enjoy cooking in your open kitchen that will lead you to your mud room and main floor laundry. Upstairs you'll find a stunning loft that can be whatever you want it to be! 2 bedrooms upstairs, including owner's suite. There is an oversized 2-car garage with plenty of supplemental storage as well. This home truly has it all: Open concept, modern feel, plenty of square footage, as well as one of the most desirable locations in the Twin Cities!
Zillow last checked: 8 hours ago
Listing updated: September 27, 2025 at 11:49pm
Listed by:
Andrew Shields 651-503-8987,
Coldwell Banker Realty - Lakes
Bought with:
Cory P Kingbay
RE/MAX Results
Source: NorthstarMLS as distributed by MLS GRID,MLS#: 6574381
Facts & features
Interior
Bedrooms & bathrooms
- Bedrooms: 2
- Bathrooms: 2
- Full bathrooms: 1
- 1/2 bathrooms: 1
Bedroom 1
- Level: Upper
- Area: 195 Square Feet
- Dimensions: 15x13
Bedroom 2
- Level: Upper
- Area: 120 Square Feet
- Dimensions: 12x10
Dining room
- Level: Main
- Area: 99 Square Feet
- Dimensions: 11x9
Family room
- Level: Main
- Area: 220 Square Feet
- Dimensions: 20x11
Kitchen
- Level: Main
- Area: 126 Square Feet
- Dimensions: 14x9
Living room
- Level: Main
- Area: 352 Square Feet
- Dimensions: 22x16
Loft
- Level: Upper
- Area: 154 Square Feet
- Dimensions: 14x11
Heating
- Forced Air
Cooling
- Central Air
Features
- Basement: None
- Number of fireplaces: 1
- Fireplace features: Gas
Interior area
- Total structure area: 1,701
- Total interior livable area: 1,701 sqft
- Finished area above ground: 1,701
- Finished area below ground: 0
Property
Parking
- Total spaces: 2
- Parking features: Attached, Asphalt, Storage
- Attached garage spaces: 2
- Details: Garage Dimensions (18x22)
Accessibility
- Accessibility features: None
Features
- Levels: Two
- Stories: 2
Lot
- Size: 2,178 sqft
Details
- Foundation area: 1010
- Parcel number: 163022310071
- Zoning description: Residential-Multi-Family
Construction
Type & style
- Home type: Townhouse
- Property subtype: Townhouse Side x Side
- Attached to another structure: Yes
Materials
- Stucco
- Roof: Age 8 Years or Less
Condition
- Age of Property: 30
- New construction: No
- Year built: 1995
Utilities & green energy
- Electric: 100 Amp Service
- Gas: Natural Gas
- Sewer: City Sewer/Connected
- Water: City Water/Connected
Community & neighborhood
Location
- Region: Saint Paul
- Subdivision: Cic 300 Meadowlands Commons
HOA & financial
HOA
- Has HOA: Yes
- HOA fee: $360 monthly
- Services included: Maintenance Structure, Lawn Care, Maintenance Grounds, Trash, Snow Removal
- Association name: Advantage Townhomes
- Association phone: 651-429-9268
Price history
| Date | Event | Price |
|---|---|---|
| 9/27/2024 | Sold | $269,900+1.9%$159/sqft |
Source: | ||
| 8/26/2024 | Pending sale | $264,900$156/sqft |
Source: | ||
| 8/22/2024 | Listed for sale | $264,900+24.1%$156/sqft |
Source: | ||
| 7/23/2007 | Sold | $213,400+10.6%$125/sqft |
Source: Public Record Report a problem | ||
| 11/30/2004 | Sold | $193,000+20.9%$113/sqft |
Source: Public Record Report a problem | ||
Public tax history
| Year | Property taxes | Tax assessment |
|---|---|---|
| 2025 | $3,030 +1.8% | $262,500 +8.2% |
| 2024 | $2,976 +1% | $242,700 +0.7% |
| 2023 | $2,946 +30.8% | $240,900 +1.2% |
Find assessor info on the county website
Neighborhood: 55127
Nearby schools
GreatSchools rating
- 6/10Otter Lake Elementary SchoolGrades: PK-5Distance: 1.7 mi
- 6/10Central Middle SchoolGrades: 6-8Distance: 2.2 mi
- NAWhite Bear North Campus SeniorGrades: 9-10Distance: 2.3 mi
Get a cash offer in 3 minutes
Find out how much your home could sell for in as little as 3 minutes with a no-obligation cash offer.
Estimated market value$274,100
Get a cash offer in 3 minutes
Find out how much your home could sell for in as little as 3 minutes with a no-obligation cash offer.
Estimated market value
$274,100



