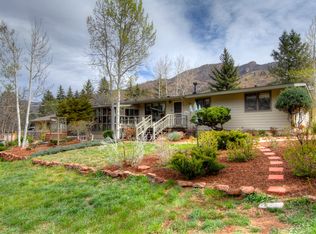Sold for $565,000
$565,000
4665 Fox Rd, Cascade, CO 80809
5beds
2,953sqft
Single Family Residence
Built in 1957
0.28 Acres Lot
$-- Zestimate®
$191/sqft
$2,817 Estimated rent
Home value
Not available
Estimated sales range
Not available
$2,817/mo
Zestimate® history
Loading...
Owner options
Explore your selling options
What's special
Nestled in the picturesque mountain enclave of Cascade, CO, this captivating 5BR, 2BA raised rancher exudes mid-century modern charm. Perfectly situated on a .28-acre treed lot with sweeping mountain views, this home offers the best of Colorado living from the moment you arrive. A large front-yard deck sets the tone for peaceful mornings & sunset evenings surrounded by natural beauty. Inside, discover beautiful hardwood floors flowing through the main level, complemented by oversized wood-framed windows that showcase the surrounding trees & peaks. Updated modern light fixtures add artistic flair, while thoughtful upgrades like dual furnaces with separate thermostats & a radon mitigation system, ensure year-round comfort. The spacious Living Room is defined by a striking floor-to-ceiling brick fireplace with raised hearth & gas log insert. A formal Dining Room offers breathtaking views of trees & ridgelines. The Kitchen blends classic & contemporary with wood cabinets, butcher block countertops, a subway tile backsplash, pantry, & appliances incl a new dishwasher and disposal, range oven, microwave, and refrigerator. Step out to a private backyard patio perfect for relaxing or entertaining. Three main-level BRs share a full bath with extended vanity, tile floor, built-in storage, and tub/shower. The Primary Bedroom is a private sanctuary that incl French doors into a Sitting Room with bay window, skylight, and access to the deck with amazing views. The finished Garden-Level Basement features painted concrete floors, a Family/Rec Room with a wood-burning fireplace, two more Bedrooms, a second Bath, and Laundry with washer/dryer. The fenced backyard is a peaceful retreat with green grass, mature trees, a stamped concrete patio, raised garden beds, hot tub hookups, and a shed, all framed by mountain views. A 2-car attached garage with opener adds convenience. Just 20 min from city amenities, this home offers a perfect blend of mountain living & everyday convenience.
Zillow last checked: 8 hours ago
Listing updated: December 12, 2025 at 07:27am
Listed by:
Wendy Gallison MRP 719-472-4800,
Pink Realty Inc
Bought with:
Anthony Gehman
Exp Realty LLC
Source: Pikes Peak MLS,MLS#: 7662798
Facts & features
Interior
Bedrooms & bathrooms
- Bedrooms: 5
- Bathrooms: 2
- Full bathrooms: 2
Other
- Level: Main
- Area: 168 Square Feet
- Dimensions: 12 x 14
Heating
- Forced Air, Natural Gas
Cooling
- None
Appliances
- Included: Dishwasher, Disposal, Dryer, Microwave, Oven, Range, Refrigerator, Washer
- Laundry: In Basement, Electric Hook-up
Features
- French Doors, Skylight (s), High Speed Internet, Pantry
- Flooring: Ceramic Tile, Stone, Wood
- Basement: Partially Finished
- Number of fireplaces: 2
- Fireplace features: Basement, Gas, Two
Interior area
- Total structure area: 2,953
- Total interior livable area: 2,953 sqft
- Finished area above ground: 1,609
- Finished area below ground: 1,344
Property
Parking
- Total spaces: 2
- Parking features: Attached, Garage Door Opener, Paved Driveway
- Attached garage spaces: 2
Features
- Patio & porch: Concrete, Wood Deck
- Fencing: Back Yard
- Has view: Yes
- View description: Mountain(s)
Lot
- Size: 0.28 Acres
- Features: Foothill, Wooded, Hiking Trail, Near Fire Station, Landscaped
Details
- Additional structures: Storage
- Parcel number: 8323300039
Construction
Type & style
- Home type: SingleFamily
- Architectural style: Ranch
- Property subtype: Single Family Residence
Materials
- Wood Siding, Framed on Lot
- Foundation: Garden Level
- Roof: Composite Shingle
Condition
- Existing Home
- New construction: No
- Year built: 1957
Utilities & green energy
- Water: Assoc/Distr
- Utilities for property: Cable Available, Electricity Connected, Natural Gas Connected
Green energy
- Indoor air quality: Radon System
Community & neighborhood
Location
- Region: Cascade
Other
Other facts
- Listing terms: Cash,Conventional,FHA,VA Loan
Price history
| Date | Event | Price |
|---|---|---|
| 12/12/2025 | Sold | $565,000$191/sqft |
Source: | ||
| 11/16/2025 | Pending sale | $565,000$191/sqft |
Source: | ||
| 11/10/2025 | Price change | $565,000-1.7%$191/sqft |
Source: | ||
| 10/3/2025 | Price change | $575,000-3.4%$195/sqft |
Source: | ||
| 9/23/2025 | Price change | $595,000-6.7%$201/sqft |
Source: | ||
Public tax history
| Year | Property taxes | Tax assessment |
|---|---|---|
| 2024 | $2,261 +10.7% | $37,760 |
| 2023 | $2,043 -4.2% | $37,760 +31.1% |
| 2022 | $2,132 | $28,810 -2.8% |
Find assessor info on the county website
Neighborhood: 80809
Nearby schools
GreatSchools rating
- 5/10Manitou Springs Elementary SchoolGrades: PK-5Distance: 4.2 mi
- 6/10Manitou Springs Middle SchoolGrades: 6-8Distance: 4.6 mi
- 8/10Manitou Springs High SchoolGrades: 9-12Distance: 4.6 mi
Schools provided by the listing agent
- Elementary: Manitou Springs
- Middle: Manitou Springs
- High: Manitou Springs
- District: Manitou Springs-14
Source: Pikes Peak MLS. This data may not be complete. We recommend contacting the local school district to confirm school assignments for this home.
Get pre-qualified for a loan
At Zillow Home Loans, we can pre-qualify you in as little as 5 minutes with no impact to your credit score.An equal housing lender. NMLS #10287.
