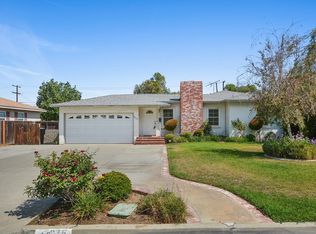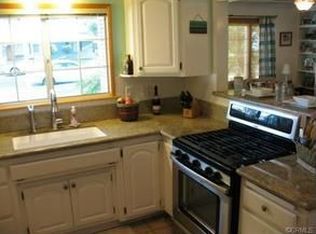Sold for $631,000 on 11/07/25
Listing Provided by:
Lisa Mailhot DRE #02050174 949-994-0405,
Whitestone Home Collection
Bought with: Tower Agency
$631,000
4665 Granada Ave, Riverside, CA 92504
3beds
1,368sqft
Single Family Residence
Built in 1951
10,454 Square Feet Lot
$628,900 Zestimate®
$461/sqft
$2,973 Estimated rent
Home value
$628,900
$572,000 - $692,000
$2,973/mo
Zestimate® history
Loading...
Owner options
Explore your selling options
What's special
Welcome to this inviting single-story home in the highly desirable, tree-lined Magnolia Center neighborhood. Known for its central location and established charm, this community offers both convenience and curb appeal. Step inside and you’ll find peace of mind with many of the most important updates already completed: Remodeled kitchen, new dual-pane windows, fresh exterior paint, a new HVAC system, new water heater, a newer roof, and updated sprinkler valves in the backyard. The spacious kitchen is a true highlight, featuring quartz countertops, stainless steel appliances, a pantry, and plenty of natural light—perfect for both everyday living and entertaining. The cozy living room, complete with a fireplace, creates a warm and welcoming space to unwind. Additional perks include convenient indoor laundry, generous storage, and thoughtful updates throughout. The home sits on a large lot with a great backyard—ideal for gatherings, gardening, or play. With so much room to work with, you may even explore the option of converting the garage into an ADU with its own private yard for added value and versatility. Don’t miss this rare opportunity to own a beautifully maintained home in one of Riverside’s most beloved neighborhoods. All that’s left to do is move in and make it yours.
Zillow last checked: 8 hours ago
Listing updated: November 07, 2025 at 04:29pm
Listing Provided by:
Lisa Mailhot DRE #02050174 949-994-0405,
Whitestone Home Collection
Bought with:
JOSHUA AVILA, DRE #01302188
Tower Agency
CRYSTAL RYAN, DRE #02130364
Tower Agency
Source: CRMLS,MLS#: OC25229036 Originating MLS: California Regional MLS
Originating MLS: California Regional MLS
Facts & features
Interior
Bedrooms & bathrooms
- Bedrooms: 3
- Bathrooms: 2
- Full bathrooms: 2
- Main level bathrooms: 2
- Main level bedrooms: 3
Bedroom
- Features: All Bedrooms Down
Bedroom
- Features: Bedroom on Main Level
Bathroom
- Features: Separate Shower, Tub Shower, Walk-In Shower
Heating
- Central
Cooling
- Central Air
Appliances
- Included: Dishwasher, Gas Cooktop, Disposal, Gas Oven, Microwave, Water Heater
- Laundry: Washer Hookup, Gas Dryer Hookup, Inside, Laundry Room
Features
- Ceiling Fan(s), Separate/Formal Dining Room, Recessed Lighting, Unfurnished, All Bedrooms Down, Bedroom on Main Level
- Flooring: Carpet, Vinyl
- Has fireplace: Yes
- Fireplace features: Gas, Living Room
- Common walls with other units/homes: No Common Walls
Interior area
- Total interior livable area: 1,368 sqft
Property
Parking
- Total spaces: 2
- Parking features: Garage Faces Front, Garage
- Garage spaces: 2
Accessibility
- Accessibility features: Safe Emergency Egress from Home
Features
- Levels: One
- Stories: 1
- Entry location: Main
- Pool features: None
- Spa features: None
- Has view: Yes
- View description: None
Lot
- Size: 10,454 sqft
- Features: 0-1 Unit/Acre, Back Yard, Front Yard, Landscaped, Sprinkler System, Street Level
Details
- Parcel number: 226222031
- Special conditions: Standard
Construction
Type & style
- Home type: SingleFamily
- Property subtype: Single Family Residence
Condition
- New construction: No
- Year built: 1951
Utilities & green energy
- Sewer: Public Sewer
- Water: Public
- Utilities for property: Electricity Connected, Natural Gas Connected, Sewer Connected, Water Connected
Community & neighborhood
Community
- Community features: Curbs, Street Lights
Location
- Region: Riverside
Other
Other facts
- Listing terms: Cash,Conventional
Price history
| Date | Event | Price |
|---|---|---|
| 11/7/2025 | Sold | $631,000+1%$461/sqft |
Source: | ||
| 10/8/2025 | Contingent | $625,000$457/sqft |
Source: | ||
| 10/1/2025 | Listed for sale | $625,000+41.1%$457/sqft |
Source: | ||
| 11/13/2020 | Sold | $443,000+3.3%$324/sqft |
Source: | ||
| 9/26/2020 | Pending sale | $429,000$314/sqft |
Source: COLDWELL BANKER REALTY #IV20198452 Report a problem | ||
Public tax history
| Year | Property taxes | Tax assessment |
|---|---|---|
| 2025 | $5,310 +3.4% | $479,516 +2% |
| 2024 | $5,134 +0.5% | $470,114 +2% |
| 2023 | $5,110 +1.9% | $460,897 +2% |
Find assessor info on the county website
Neighborhood: Magnolia Center
Nearby schools
GreatSchools rating
- 6/10Madison Elementary SchoolGrades: K-6Distance: 0.6 mi
- 7/10Sierra Middle SchoolGrades: 7-8Distance: 0.5 mi
- 5/10Ramona High SchoolGrades: 9-12Distance: 0.7 mi
Get a cash offer in 3 minutes
Find out how much your home could sell for in as little as 3 minutes with a no-obligation cash offer.
Estimated market value
$628,900
Get a cash offer in 3 minutes
Find out how much your home could sell for in as little as 3 minutes with a no-obligation cash offer.
Estimated market value
$628,900

