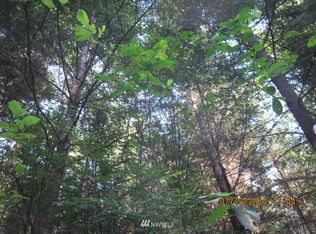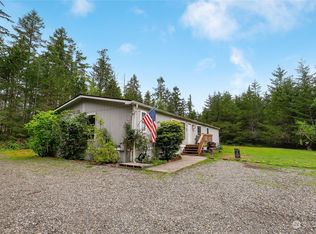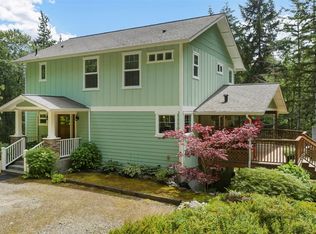Sold
Listed by:
Anders Ibsen,
Windermere Prof Partners
Bought with: Keller Williams West Sound
$520,000
4665 SW Hunter Road, Port Orchard, WA 98367
4beds
2,706sqft
Manufactured On Land
Built in 2001
2.75 Acres Lot
$517,700 Zestimate®
$192/sqft
$3,375 Estimated rent
Home value
$517,700
$476,000 - $564,000
$3,375/mo
Zestimate® history
Loading...
Owner options
Explore your selling options
What's special
Imagine living surrounded by 2.7 acres of serene, secluded forest! This modern one-story home offers an expansive open floorplan with vaulted ceilings, a separate family room, and two cozy wood fireplaces. The grand primary suite is a true retreat—featuring its own bathroom with a soaking tub and two walk-in closets. Step outside to an expansive deck, perfect for enjoying the peaceful natural setting. Easy access to Purdy, Port Orchard, and all of the outdoor recreation the Kitsap Peninsula has to offer. Quiet, private, and spacious—this is the perfect blend of comfort and tranquility.
Zillow last checked: 8 hours ago
Listing updated: August 21, 2025 at 04:02am
Listed by:
Anders Ibsen,
Windermere Prof Partners
Bought with:
Kamina Flemming, 140851
Keller Williams West Sound
Source: NWMLS,MLS#: 2382474
Facts & features
Interior
Bedrooms & bathrooms
- Bedrooms: 4
- Bathrooms: 2
- Full bathrooms: 2
- Main level bathrooms: 2
- Main level bedrooms: 4
Primary bedroom
- Level: Main
Bedroom
- Level: Main
Bedroom
- Level: Main
Bedroom
- Level: Main
Bathroom full
- Level: Main
Bathroom full
- Level: Main
Dining room
- Level: Main
Entry hall
- Level: Main
Family room
- Level: Main
Kitchen with eating space
- Level: Main
Living room
- Level: Main
Utility room
- Level: Main
Heating
- Fireplace, Forced Air, Electric
Cooling
- None
Appliances
- Included: Dishwasher(s), Dryer(s), Refrigerator(s), Stove(s)/Range(s), Washer(s)
Features
- Bath Off Primary, Dining Room
- Flooring: Vinyl, Carpet
- Windows: Double Pane/Storm Window
- Basement: None
- Number of fireplaces: 2
- Fireplace features: Wood Burning, Main Level: 2, Fireplace
Interior area
- Total structure area: 2,706
- Total interior livable area: 2,706 sqft
Property
Parking
- Parking features: Off Street
Features
- Levels: One
- Stories: 1
- Entry location: Main
- Patio & porch: Bath Off Primary, Double Pane/Storm Window, Dining Room, Fireplace, Vaulted Ceiling(s), Walk-In Closet(s)
- Has view: Yes
- View description: Territorial
Lot
- Size: 2.75 Acres
- Features: Open Lot, Paved, Secluded, Value In Land, Deck
- Topography: Level,Partial Slope
- Residential vegetation: Wooded
Details
- Parcel number: 05220130202004
- Special conditions: Standard
Construction
Type & style
- Home type: MobileManufactured
- Property subtype: Manufactured On Land
Materials
- Cement Planked, Wood Siding, Cement Plank
- Roof: Composition
Condition
- Year built: 2001
Utilities & green energy
- Electric: Company: Puget Sound Energy
- Sewer: Septic Tank
- Water: Shared Well
Community & neighborhood
Location
- Region: Pt Orchard
- Subdivision: Glenwood
Other
Other facts
- Body type: Triple Wide
- Listing terms: Cash Out,Conventional,FHA,VA Loan
- Cumulative days on market: 11 days
Price history
| Date | Event | Price |
|---|---|---|
| 7/21/2025 | Sold | $520,000+4%$192/sqft |
Source: | ||
| 6/16/2025 | Pending sale | $500,000$185/sqft |
Source: | ||
| 6/5/2025 | Listed for sale | $500,000+31.6%$185/sqft |
Source: | ||
| 8/16/2019 | Sold | $380,000+0.6%$140/sqft |
Source: | ||
| 6/27/2019 | Pending sale | $377,777$140/sqft |
Source: Windermere Real Estate/Port Orchard #1462101 Report a problem | ||
Public tax history
| Year | Property taxes | Tax assessment |
|---|---|---|
| 2024 | $3,626 +3.2% | $427,290 |
| 2023 | $3,516 +0.6% | $427,290 |
| 2022 | $3,494 +1.8% | $427,290 +21.6% |
Find assessor info on the county website
Neighborhood: 98367
Nearby schools
GreatSchools rating
- 5/10Burley Glenwood Elementary SchoolGrades: PK-5Distance: 3.3 mi
- 7/10Cedar Heights Junior High SchoolGrades: 6-8Distance: 7.3 mi
- 7/10South Kitsap High SchoolGrades: 9-12Distance: 9.2 mi
Sell for more on Zillow
Get a free Zillow Showcase℠ listing and you could sell for .
$517,700
2% more+ $10,354
With Zillow Showcase(estimated)
$528,054


