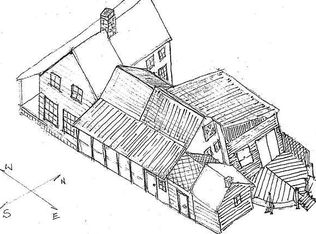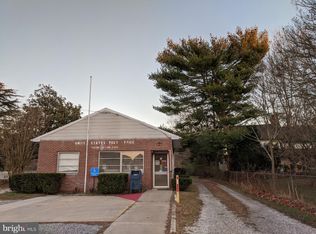Sold for $365,000
$365,000
4665 Tyaskin Rd, Tyaskin, MD 21865
4beds
2,160sqft
Single Family Residence
Built in 1875
1.31 Acres Lot
$371,500 Zestimate®
$169/sqft
$2,144 Estimated rent
Home value
$371,500
$319,000 - $431,000
$2,144/mo
Zestimate® history
Loading...
Owner options
Explore your selling options
What's special
Welcome to this beautifully maintained Victorian home offering 4 spacious bedrooms, 2 full bathrooms, and a versatile bonus room—perfect for a home office or an additional bedroom. Nestled on a generous 1.30-acre lot, the property offers plenty of room for outdoor living, entertaining, and peaceful relaxation. Enjoy the charm of the wraparound screened porch, ideal for soaking in the serene surroundings. A detached garage and versatile pole barn provide ample space for storage, hobbies, or a workshop. Located in the quiet village of Tyaskin, you’ll be just minutes from Cedar Hill Marina and Tyaskin Park, where you can enjoy boating, fishing, and access to local beaches. This home is a rare blend of historic character and modern upgrades, offering a peaceful lifestyle near the water. Significant renovations began in 2008, when the home was raised and set on a new foundation with a 3' crawl space and plastic vapor barrier. That same year, the home was updated with all-new electrical, plumbing, and drywall, preserving its historic integrity while upgrading its functionality. More recent updates include: new second-floor heat pump and A/C system (2023), new water filtration system (2024), new boiler control panel and circulating pump (2024), and new water storage tank installed (2023). The pole barn has also been significantly enhanced: new concrete floor and spray foam insulation (2020) and electricity (2023)
Zillow last checked: 8 hours ago
Listing updated: October 07, 2025 at 01:41am
Listed by:
Meghan Donovan 301-651-5068,
Keller Williams Realty Delmarva
Bought with:
David Willman, RS-0039448
Coldwell Banker Realty
Source: Bright MLS,MLS#: MDWC2018222
Facts & features
Interior
Bedrooms & bathrooms
- Bedrooms: 4
- Bathrooms: 2
- Full bathrooms: 2
- Main level bathrooms: 1
- Main level bedrooms: 1
Basement
- Area: 0
Heating
- Heat Pump, Radiator, Propane
Cooling
- Central Air, Electric
Appliances
- Included: Dishwasher, Dryer, Microwave, Oven/Range - Electric, Washer, Tankless Water Heater, Water Heater
Features
- Dining Area, Floor Plan - Traditional, Dry Wall
- Flooring: Hardwood
- Has basement: No
- Number of fireplaces: 1
- Fireplace features: Wood Burning
Interior area
- Total structure area: 2,160
- Total interior livable area: 2,160 sqft
- Finished area above ground: 2,160
- Finished area below ground: 0
Property
Parking
- Parking features: Shared Driveway, Driveway
- Has uncovered spaces: Yes
Accessibility
- Accessibility features: None
Features
- Levels: Two
- Stories: 2
- Patio & porch: Porch, Wrap Around
- Pool features: None
- Fencing: Wood
Lot
- Size: 1.31 Acres
Details
- Additional structures: Above Grade, Below Grade, Outbuilding
- Parcel number: 2303000486
- Zoning: AR
- Special conditions: Standard
Construction
Type & style
- Home type: SingleFamily
- Architectural style: Farmhouse/National Folk,Victorian
- Property subtype: Single Family Residence
Materials
- Stick Built
- Foundation: Crawl Space
- Roof: Architectural Shingle
Condition
- New construction: No
- Year built: 1875
Utilities & green energy
- Electric: 200+ Amp Service
- Sewer: On Site Septic
- Water: Well
Community & neighborhood
Location
- Region: Tyaskin
- Subdivision: None Available
Other
Other facts
- Listing agreement: Exclusive Right To Sell
- Ownership: Fee Simple
Price history
| Date | Event | Price |
|---|---|---|
| 10/6/2025 | Sold | $365,000-1.1%$169/sqft |
Source: | ||
| 8/1/2025 | Contingent | $369,000$171/sqft |
Source: | ||
| 6/16/2025 | Price change | $369,000-5.1%$171/sqft |
Source: | ||
| 6/4/2025 | Listed for sale | $389,000+65.2%$180/sqft |
Source: | ||
| 11/26/2019 | Sold | $235,500-2.9%$109/sqft |
Source: Public Record Report a problem | ||
Public tax history
| Year | Property taxes | Tax assessment |
|---|---|---|
| 2025 | -- | $245,200 +10.1% |
| 2024 | $2,135 +6.9% | $222,700 +11.2% |
| 2023 | $1,997 +3.4% | $200,200 |
Find assessor info on the county website
Neighborhood: 21865
Nearby schools
GreatSchools rating
- NAWestside Primary SchoolGrades: PK-1Distance: 7.8 mi
- 6/10Salisbury Middle SchoolGrades: 6-8Distance: 15.1 mi
- 4/10James M. Bennett High SchoolGrades: 9-12Distance: 15.2 mi
Schools provided by the listing agent
- District: Wicomico County Public Schools
Source: Bright MLS. This data may not be complete. We recommend contacting the local school district to confirm school assignments for this home.
Get pre-qualified for a loan
At Zillow Home Loans, we can pre-qualify you in as little as 5 minutes with no impact to your credit score.An equal housing lender. NMLS #10287.

