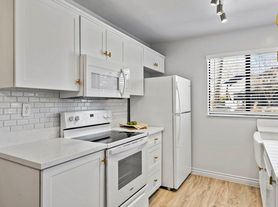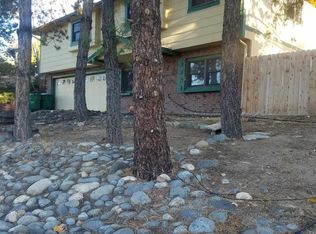4 Bedrooms/3 Bedrooms + Formal Office. 2.5 Bathrooms. 2 Car Garage. Rent $3,300, Deposit $3,290. 2,678 sq. ft. Includes fridge, D/W, electric range, microwave, W/D, A/C, fireplace and double pane windows. Two pets of 40 lbs. or under, upon approval, with an additional security deposit of $500 per pet. This TOTALLY UPGRADED 4 bedroom/3 bedroom + a Formal Office home is nestled on a quiet cul-de-sac in the highly desirable community of Village Green in Southwest Reno's Caughlin Ranch area. A few of those upgrades include floor to ceiling columns, crown molding, rounded corners, a marble tile entry and high ceilings. The property starts with great curb appeal. Inside you will find an open floor plan with the GOURMET KITCHEN that is the center piece of the home and has lots of upgraded tiled countertop space, loads of well-maintained white oak cabinetry, newer all white appliances, an island with a breakfast bar, a large pantry and a built-in office space merging as one with the step-down family room with its tile accented gas log fireplace. The huge master suite has a very large master bedroom with lots of extra space for a sitting room, study, nursery area; an ultra-high cathedral ceiling and a ceiling fan plus a large luxurious master bathroom with a garden tub, a separate shower, a vanity with his and hers sinks plus a walk-in closet with custom built-ins. Other features include REAL HARDWOOD FLOORING in the kitchen, family room, office downstairs and the master bedroom upstairs; BRAND NEW UPGRADED CARPETING in the 2 secondary bedrooms upstairs; BRAND NEW 2-TONE PAINT throughout; GREAT MOUNTAIN VIEWS from the living room, kitchen and master bedroom; an office on the first floor that has a closet and could be used as a fourth bedroom; a very large laundry room with lots of built-in storage cabinets and a folding counter; a separate formal living room with an ultra-high vaulted ceiling; a separate large formal dining room with an ultra-high coved ceiling; 2-inch faux wood blinds throughout; upgraded light fixtures throughout and lots of light giving windows throughout. The large backyard offers a great deal of PRIVACY, a fully covered patio, xeriscaping, lots of beautiful mature trees, MANGNIFICENT MOUNTAIN VIEWS and ample room to entertain. Last but not least is the fact that you are within walking distance of the Caughlin Ranch Elementary School and have easy access to Caughin Ranch's 3 parks, shopping, restaurants and 22+ walking/hiking trails. The owner provides the landscape care. Tenant pays G, E, W, T & S. 1-year lease. Contact us to schedule a showing.
House for rent
$3,200/mo
4665 Waltham Ct, Reno, NV 89519
4beds
2,678sqft
Price may not include required fees and charges.
Single family residence
Available now
No pets
None
None laundry
None parking
-- Heating
What's special
Great mountain viewsStep-down family roomBuilt-in office spaceQuiet cul-de-sacLarge backyardHuge master suiteMature trees
- 35 days
- on Zillow |
- -- |
- -- |
Travel times
Renting now? Get $1,000 closer to owning
Unlock a $400 renter bonus, plus up to a $600 savings match when you open a Foyer+ account.
Offers by Foyer; terms for both apply. Details on landing page.
Facts & features
Interior
Bedrooms & bathrooms
- Bedrooms: 4
- Bathrooms: 3
- Full bathrooms: 2
- 1/2 bathrooms: 1
Cooling
- Contact manager
Appliances
- Laundry: Contact manager
Interior area
- Total interior livable area: 2,678 sqft
Property
Parking
- Parking features: Contact manager
- Details: Contact manager
Features
- Exterior features: Heating system: none
Details
- Parcel number: 04139165
Construction
Type & style
- Home type: SingleFamily
- Property subtype: Single Family Residence
Community & HOA
Location
- Region: Reno
Financial & listing details
- Lease term: Contact For Details
Price history
| Date | Event | Price |
|---|---|---|
| 8/29/2025 | Listed for rent | $3,200$1/sqft |
Source: Zillow Rentals | ||
| 9/28/2022 | Listing removed | -- |
Source: Zillow Rental Network Premium | ||
| 8/24/2022 | Listed for rent | $3,200-8.6%$1/sqft |
Source: Zillow Rental Network Premium | ||
| 9/10/2021 | Listing removed | -- |
Source: Zillow Rental Manager | ||
| 9/9/2021 | Price change | $3,500+16.9%$1/sqft |
Source: Zillow Rental Manager | ||

