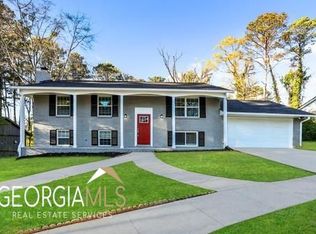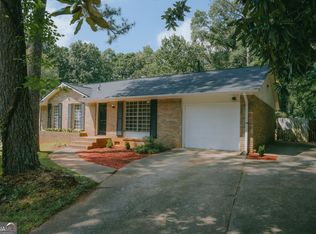Closed
$299,000
4666 Cedar Ridge Trl, Stone Mountain, GA 30083
4beds
1,634sqft
Single Family Residence
Built in 1969
0.35 Acres Lot
$295,900 Zestimate®
$183/sqft
$1,924 Estimated rent
Home value
$295,900
$272,000 - $320,000
$1,924/mo
Zestimate® history
Loading...
Owner options
Explore your selling options
What's special
Welcome to 4666 Cedar Ridge Trail, a beautifully updated split-level home offering 4 bedrooms, 2 bathrooms, and stylish upgrades throughout. Nestled on a quiet street in a well-established Stone Mountain neighborhood, this home combines space, comfort, and modern living just minutes from Stone Mountain Park, shopping, dining, and major highways. Step inside to a bright and open main level featuring brand-new flooring, fresh interior paint, and large updated windows that fill the space with natural light. The living room flows seamlessly into the dining area and renovated kitchen, complete with new stainless steel appliances, updated cabinetry, and a generous workspace, ideal for both daily living and entertaining. Upstairs, you'll find three spacious bedrooms and a fully remodeled bathroom with modern fixtures and tile work. The lower level includes a fourth bedroom and a second fully updated bathroom, perfect for guests or use as a second primary bedroom. The remodeled garage adds additional function and convenience. Enjoy peace of mind with a brand-new roof, new gutters, new HVAC system, updated electrical and plumbing, and all-new windows for improved energy efficiency. The spacious backyard offers wooded views and room to create your ideal outdoor space. This move-in-ready home offers the perfect combination of thoughtful updates and practical layout in one of Stone Mountain's most accessible locations. Don't miss out, schedule your showing today!
Zillow last checked: 8 hours ago
Listing updated: September 02, 2025 at 10:25am
Listed by:
Zain E Hassan 678-770-0640,
ERA Sunrise Realty
Bought with:
Juneth Romero, 365638
Virtual Properties Realty.Net
Source: GAMLS,MLS#: 10574222
Facts & features
Interior
Bedrooms & bathrooms
- Bedrooms: 4
- Bathrooms: 2
- Full bathrooms: 2
Heating
- Central
Cooling
- Central Air
Appliances
- Included: Dishwasher, Disposal, Microwave, Refrigerator
- Laundry: In Basement
Features
- Other, Split Bedroom Plan
- Flooring: Carpet
- Windows: Double Pane Windows
- Basement: Finished
- Has fireplace: No
- Common walls with other units/homes: No Common Walls
Interior area
- Total structure area: 1,634
- Total interior livable area: 1,634 sqft
- Finished area above ground: 1,634
- Finished area below ground: 0
Property
Parking
- Total spaces: 2
- Parking features: Attached, Garage, Side/Rear Entrance
- Has attached garage: Yes
Accessibility
- Accessibility features: Accessible Entrance, Accessible Kitchen
Features
- Levels: Multi/Split
- Exterior features: Other
- Fencing: Privacy
- Waterfront features: No Dock Or Boathouse
- Body of water: None
Lot
- Size: 0.35 Acres
- Features: Private
- Residential vegetation: Cleared
Details
- Parcel number: 15 193 01 015
- Special conditions: No Disclosure
Construction
Type & style
- Home type: SingleFamily
- Architectural style: Other,Traditional
- Property subtype: Single Family Residence
Materials
- Other
- Foundation: Slab
- Roof: Composition
Condition
- Updated/Remodeled
- New construction: No
- Year built: 1969
Utilities & green energy
- Sewer: Public Sewer
- Water: Public
- Utilities for property: Cable Available, Electricity Available, Natural Gas Available, Phone Available, Sewer Available, Water Available
Community & neighborhood
Security
- Security features: Smoke Detector(s)
Community
- Community features: None
Location
- Region: Stone Mountain
- Subdivision: Woodridge
HOA & financial
HOA
- Has HOA: No
- Services included: None
Other
Other facts
- Listing agreement: Exclusive Right To Sell
- Listing terms: Cash,Conventional,FHA,VA Loan
Price history
| Date | Event | Price |
|---|---|---|
| 8/29/2025 | Sold | $299,000$183/sqft |
Source: | ||
| 8/26/2025 | Pending sale | $299,000$183/sqft |
Source: | ||
| 7/30/2025 | Listed for sale | $299,000+92.9%$183/sqft |
Source: | ||
| 6/4/2025 | Sold | $155,000+686.8%$95/sqft |
Source: Public Record Report a problem | ||
| 8/15/2011 | Sold | $19,700-82.4%$12/sqft |
Source: Public Record Report a problem | ||
Public tax history
| Year | Property taxes | Tax assessment |
|---|---|---|
| 2025 | $2,127 -3.1% | $85,280 -3.3% |
| 2024 | $2,196 +37.4% | $88,160 +4.9% |
| 2023 | $1,599 -11.9% | $84,080 +11.1% |
Find assessor info on the county website
Neighborhood: 30083
Nearby schools
GreatSchools rating
- 3/10Woodridge Elementary SchoolGrades: PK-5Distance: 0.6 mi
- 4/10Miller Grove Middle SchoolGrades: 6-8Distance: 2 mi
- 3/10Miller Grove High SchoolGrades: 9-12Distance: 4 mi
Schools provided by the listing agent
- Elementary: Woodridge
- Middle: Miller Grove
- High: Miller Grove
Source: GAMLS. This data may not be complete. We recommend contacting the local school district to confirm school assignments for this home.
Get a cash offer in 3 minutes
Find out how much your home could sell for in as little as 3 minutes with a no-obligation cash offer.
Estimated market value$295,900
Get a cash offer in 3 minutes
Find out how much your home could sell for in as little as 3 minutes with a no-obligation cash offer.
Estimated market value
$295,900

