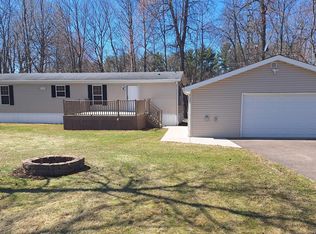Closed
$260,000
46662 Whitefish Rd, Garrison, MN 56450
2beds
1,595sqft
Single Family Residence
Built in 1977
1.04 Acres Lot
$287,800 Zestimate®
$163/sqft
$1,724 Estimated rent
Home value
$287,800
$265,000 - $311,000
$1,724/mo
Zestimate® history
Loading...
Owner options
Explore your selling options
What's special
Need a home with a LARGE ATTACHED GARAGE with a HEATED WORKSHOP and a LEAN-TO with plenty of ROOM FOR SEVERAL VEHICLES, BOATS, ATV’S AND MORE? This 2-bedroom Log Home has a large garage that is perfect for vehicle maintenance and storage as well as hobbies or projects. 4 adjoining parcels (use for RVs and CAMPERS if you need). Asphalt driveway, NEW DRILLED WELL. Charming 2 bedroom Log Home offers rustic luxury and ultimate convenience. Warm and inviting with beautiful tongue and groove ceilings. Updated kitchen boasts a commercial-style gas range with a newer hood and backsplash, extensive countertops for all your culinary needs and bar seating. Huge walk-in closet. Bathroom has jetted tub/shower. Year-round comfort keeps you warm in the winter (natural gas furnace plus wood-burning stove in living room) and AC to keep you cool in the summer. Metal roof and Leaf Guard gutters. Lovely area for walking, enjoying the outdoors. Desirable Location! Great recreation area, near Mille Lacs Lake, marina, Northwood Hills Golf Course, Grand Casino Mille Lacs, museum, grocery stores, health care facilities, gas stations/convenience stores, quick access to Hwy 169 for an easy commute north or south.
Zillow last checked: 8 hours ago
Listing updated: February 14, 2026 at 10:19pm
Listed by:
Carolyn Hilke 218-851-8276,
Weichert REALTORS Tower Properties
Bought with:
Chuck Carstensen
RE/MAX Results
Source: NorthstarMLS as distributed by MLS GRID,MLS#: 6508797
Facts & features
Interior
Bedrooms & bathrooms
- Bedrooms: 2
- Bathrooms: 1
- Full bathrooms: 1
Bedroom
- Level: Main
- Area: 180 Square Feet
- Dimensions: 12x15
Bedroom
- Level: Main
- Area: 420 Square Feet
- Dimensions: 20x21
Bedroom 2
- Level: Main
- Area: 105 Square Feet
- Dimensions: 10x10.5
Dining room
- Level: Main
- Area: 105 Square Feet
- Dimensions: 10.5x10
Kitchen
- Level: Main
- Area: 178.5 Square Feet
- Dimensions: 10.5x17
Heating
- Forced Air
Cooling
- Central Air
Appliances
- Included: Dishwasher, Dryer, Electric Water Heater, Exhaust Fan, Microwave, Range, Refrigerator, Washer
- Laundry: Electric Dryer Hookup, Gas Dryer Hookup, Laundry Room, Main Level, Washer Hookup
Features
- Basement: None
- Has fireplace: No
- Fireplace features: Free Standing, Living Room, Wood Burning
Interior area
- Total structure area: 1,595
- Total interior livable area: 1,595 sqft
- Finished area above ground: 1,595
- Finished area below ground: 0
Property
Parking
- Total spaces: 4
- Parking features: Attached, Asphalt, Electric, Floor Drain, Garage Door Opener, Heated Garage, Insulated Garage
- Attached garage spaces: 4
- Has uncovered spaces: Yes
- Details: Garage Dimensions (25x77)
Accessibility
- Accessibility features: None
Features
- Levels: One
- Stories: 1
- Pool features: None
- Fencing: None
Lot
- Size: 1.04 Acres
- Dimensions: 322 x 132 x 347 x 130
- Features: Tree Coverage - Medium
Details
- Foundation area: 1595
- Additional parcels included: 099623230,099623210,099623200,099623190
- Parcel number: 099623220
- Zoning description: Residential-Single Family
Construction
Type & style
- Home type: SingleFamily
- Property subtype: Single Family Residence
Materials
- Log
- Roof: Age Over 8 Years,Metal
Condition
- New construction: No
- Year built: 1977
Utilities & green energy
- Electric: Circuit Breakers, 200+ Amp Service, Power Company: Mille Lacs Energy Co-op
- Gas: Natural Gas, Wood
- Sewer: City Sewer/Connected
- Water: Drilled, Well
Community & neighborhood
Location
- Region: Garrison
- Subdivision: Port Mille Lacs
HOA & financial
HOA
- Has HOA: No
Price history
| Date | Event | Price |
|---|---|---|
| 2/14/2025 | Sold | $260,000-1.9%$163/sqft |
Source: | ||
| 1/21/2025 | Pending sale | $265,000$166/sqft |
Source: | ||
| 1/8/2025 | Price change | $265,000-1.9%$166/sqft |
Source: | ||
| 12/4/2024 | Price change | $270,000-2.7%$169/sqft |
Source: | ||
| 11/25/2024 | Price change | $277,500+0.9%$174/sqft |
Source: | ||
Public tax history
| Year | Property taxes | Tax assessment |
|---|---|---|
| 2025 | $2,780 -0.6% | $272,300 +1.6% |
| 2024 | $2,796 -2.1% | $267,900 +0.6% |
| 2023 | $2,856 +20.7% | $266,300 +2.6% |
Find assessor info on the county website
Neighborhood: 56450
Nearby schools
GreatSchools rating
- NAOnamia Primary SchoolGrades: PK-2Distance: 12.7 mi
- 3/10Onamia High SchoolGrades: 7-12Distance: 12.7 mi
Get a cash offer in 3 minutes
Find out how much your home could sell for in as little as 3 minutes with a no-obligation cash offer.
Estimated market value$287,800
Get a cash offer in 3 minutes
Find out how much your home could sell for in as little as 3 minutes with a no-obligation cash offer.
Estimated market value
$287,800
