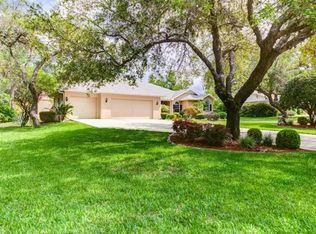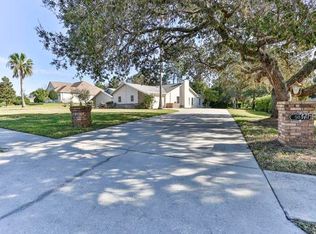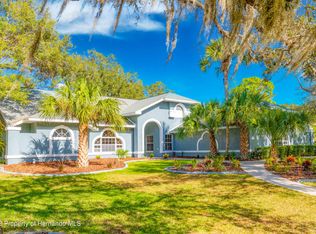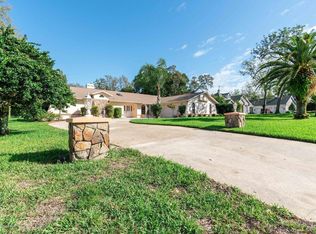Contact the Official Listing Agent Tracie Maler. ELEGANT, INVITING AND WARM home located in the guard gated community of Lake in the Woods. This well maintained 4 bedroom, 3 bath, 3 car garage, pool home boasts rich oak wood features throughout. Entering this beautiful dwelling you will find a Formal living room with fireplace on your right and a Formal dining room complete with crown molding on your left. Next it's on to the Family room which features a gorgeous fireplace hearth complete with built in shelving, wood flooring and pocket sliders which allow seamless access to the pool & lanai. There is no telling what you will cook up in your dream kitchen which has loads of storage in the oak cabinets and massive pantry along with granite counter tops galore. Open the french doors off the breakfast nook and you will find a sparkling salt water pool and spa framed by gorgeous pavers and a wet bar complete with bar fridge and granite counter.Master Bedroom allows pool access through French Doors and houses 2 walk in closets, jetted tub, dual sinks, separate shower and beautiful granite counters.On the opposite side of the home you'll find another 3 bedrooms each with spacious closets and wood flooring along with 2 additional baths. Pool bath connects to one of the guest bedrooms and can easily be partitioned off and made into a second master suite. For even more storage use one of the two separate attic storage areas accessed by pull down stairs. Other features include an Accuclean HVAC filter system and New Hot Water Heater
This property is off market, which means it's not currently listed for sale or rent on Zillow. This may be different from what's available on other websites or public sources.



