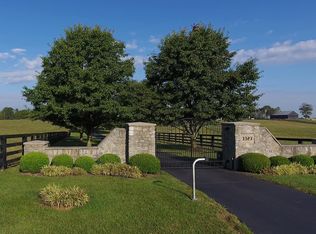Grand estate home with idyllic manicured grounds to please the most discernible buyer! This estate home is on 12. 28 acres of beautiful land. The copious master bedroom with it's own secret room is located upstairs with 3 additional bedrooms plus 1 bedroom/bath/kitchen/sitting room apartment/in-law suite is located on 1st floor. Architectural details in this home create a very distinctive grandeur which is easily perceived from the stately gated entrance. Views of the property are magnificent from virtually every window inside the home. Please verify schools with Fayette County Public Schools due to potential redistricting for the 2016-17 school year and beyond. Black barn with six stalls on corner of property is negotiable! Home featured in the KY Home Garden Magazine Jan./Feb. issue 2017.
This property is off market, which means it's not currently listed for sale or rent on Zillow. This may be different from what's available on other websites or public sources.
