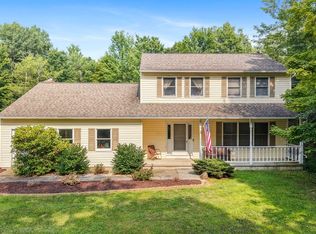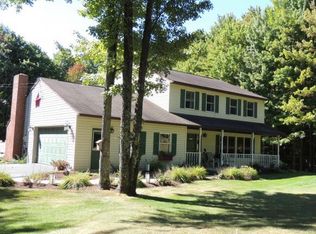Sold for $385,000 on 06/06/24
$385,000
4668 Foster Valley Rd, Endicott, NY 13760
4beds
2,983sqft
Single Family Residence
Built in 1991
2.13 Acres Lot
$406,900 Zestimate®
$129/sqft
$3,177 Estimated rent
Home value
$406,900
Estimated sales range
Not available
$3,177/mo
Zestimate® history
Loading...
Owner options
Explore your selling options
What's special
Nestled within the serene countryside of Owego and located in the Maine Endwell school district, this charming residence spans over 2 acres. Meticulously maintained and thoughtfully updated. With 4 bedrooms including a master suite, plus a first-floor laundry, this home provides comfort and convenience. Gather in the cozy family room with a gas fireplace, creating a welcoming ambiance adjacent to the kitchen. It features a large finished walk-out basement, great for entertaining. Step onto the expansive back deck off of the kitchen to admire the park-like yard. A sizable shed offers ample storage alongside the convenience of a two-car attached garage. Updates include but not limited to a new metal roof, freshly painted interior, new flooring, new well pump and pressure tank, refisnihed master bathroom and more.
Zillow last checked: 8 hours ago
Listing updated: June 06, 2024 at 12:28pm
Listed by:
Laura Melville,
WARREN REAL ESTATE (FRONT STREET)
Bought with:
Santino M. Gance, 10401362294
EXIT REALTY HOMEWARD BOUND
Source: GBMLS,MLS#: 324611 Originating MLS: Greater Binghamton Association of REALTORS
Originating MLS: Greater Binghamton Association of REALTORS
Facts & features
Interior
Bedrooms & bathrooms
- Bedrooms: 4
- Bathrooms: 4
- Full bathrooms: 2
- 1/2 bathrooms: 2
Primary bedroom
- Level: Second
- Dimensions: 11 x 18
Bedroom
- Level: Second
- Dimensions: 11 x 11
Bedroom
- Level: Second
- Dimensions: 10 x 10
Bedroom
- Level: Second
- Dimensions: 10 x 15
Primary bathroom
- Level: Second
- Dimensions: 7 x 8
Bathroom
- Level: Second
- Dimensions: 5 x 8
Dining room
- Level: First
- Dimensions: 14 x 10
Family room
- Level: First
- Dimensions: 20 x 14
Family room
- Level: Basement
- Dimensions: 26 x 27
Foyer
- Level: First
- Dimensions: 12 x 14
Half bath
- Level: First
- Dimensions: 5 x 6
Half bath
- Level: Basement
- Dimensions: 9 x 5
Kitchen
- Level: First
- Dimensions: 10 x 15
Living room
- Level: First
- Dimensions: 19 x 19
Heating
- Forced Air
Cooling
- Ceiling Fan(s)
Appliances
- Included: Dryer, Dishwasher, Exhaust Fan, Free-Standing Range, Microwave, Oil Water Heater, Range, Refrigerator, Water Softener Owned, Washer
- Laundry: Washer Hookup, Dryer Hookup
Features
- Flooring: Carpet, Tile, Vinyl
- Doors: Storm Door(s)
- Windows: Insulated Windows
- Basement: Walk-Out Access
- Number of fireplaces: 1
- Fireplace features: Family Room, Living Room, Propane, Gas
Interior area
- Total interior livable area: 2,983 sqft
- Finished area above ground: 2,236
- Finished area below ground: 747
Property
Parking
- Total spaces: 2
- Parking features: Attached, Driveway, Electricity, Garage, Two Car Garage, Garage Door Opener, Oversized
- Attached garage spaces: 2
Features
- Levels: Two
- Stories: 2
- Patio & porch: Covered, Deck, Open, Patio, Porch
- Exterior features: Deck, Landscaping, Mature Trees/Landscape, Porch, Patio, Shed, Storm Windows/Doors, Propane Tank - Leased
- Has view: Yes
Lot
- Size: 2.13 Acres
- Features: Level, Views, Wooded, Landscaped
Details
- Additional structures: Shed(s)
- Parcel number: 49308908700000010530370000
- Zoning: 210 - 1 Family Res
- Zoning description: 210 - 1 Family Res
Construction
Type & style
- Home type: SingleFamily
- Architectural style: Colonial,Two Story
- Property subtype: Single Family Residence
Materials
- Vinyl Siding
- Foundation: Basement
Condition
- Year built: 1991
Utilities & green energy
- Sewer: Septic Tank
- Water: Well
Community & neighborhood
Location
- Region: Endicott
Other
Other facts
- Listing agreement: Exclusive Right To Sell
- Ownership: OWNER
Price history
| Date | Event | Price |
|---|---|---|
| 6/6/2024 | Sold | $385,000-11.5%$129/sqft |
Source: | ||
| 3/8/2024 | Contingent | $435,000$146/sqft |
Source: | ||
| 2/27/2024 | Listed for sale | $435,000+32.6%$146/sqft |
Source: | ||
| 5/31/2022 | Sold | $328,000+2.5%$110/sqft |
Source: | ||
| 3/28/2022 | Contingent | $319,900$107/sqft |
Source: | ||
Public tax history
| Year | Property taxes | Tax assessment |
|---|---|---|
| 2024 | -- | $144,300 |
| 2023 | -- | $144,300 |
| 2022 | -- | $144,300 |
Find assessor info on the county website
Neighborhood: 13760
Nearby schools
GreatSchools rating
- 7/10Maine Memorial SchoolGrades: PK-5Distance: 4.8 mi
- 6/10Maine Endwell Middle SchoolGrades: 6-8Distance: 6.7 mi
- 6/10Maine Endwell Senior High SchoolGrades: 9-12Distance: 7 mi
Schools provided by the listing agent
- Elementary: Maine Memorial
- District: Maine Endwell
Source: GBMLS. This data may not be complete. We recommend contacting the local school district to confirm school assignments for this home.

