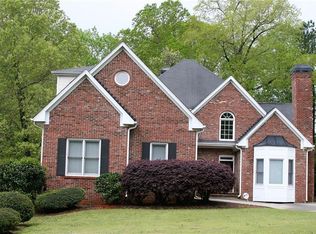Looking for the perfect home with the perfect neighborhood? You have found it* This fabulous 7BR/5BA home is located in the very popular Princeton Cove neighborhood* This neighborhood offers a Roswell address with Cobb county taxes and one of the many top elite high schools in Cobb County, Lassiter High School* Updates galore* Open floor plan* Stunning new kitchen with view to the family room boasts new kitchen cabinets, beautiful new quartz, ample work island, subway tile, and new stainless steel appliances* Unbelievable pantry that can not be missed* Large fireside family room opens to a great screen porch* New Interior and exterior paint* Iron staircase spindles* Convenient guest bedroom on the main* Additional loft area perfect for children's work or play area* Lovely master bedroom includes tray ceiling* Updated Spa-like master bath with new granite, new tiled shower, new tiled flooring, and new soaking tub* Spacious Secondary Bedrooms* Full finished basement includes full bath, additional large family room, and office* Great storage available^ Fenced backyard with popular detached pole barn and fire pit perfect for enjoying Georgia's beautiful summer nights* Desirable flat lot that is hard to come by* Swim and Tennis neighborhood* Minutes away from the popular historical downtown Roswell filled with fabulous restaurants* Active night life for all ages* Famous art gallery* Cobb County and Roswell parks offer wonderful and safe walking trails and incredible playgrounds* 2020-07-12
This property is off market, which means it's not currently listed for sale or rent on Zillow. This may be different from what's available on other websites or public sources.
