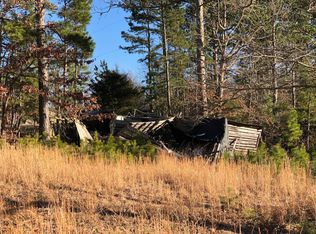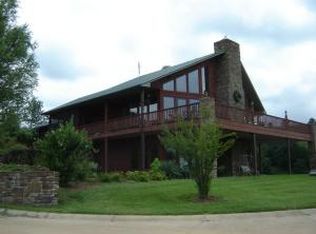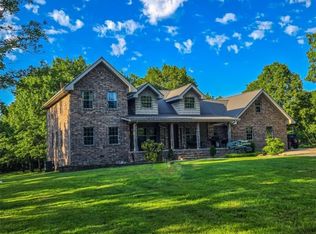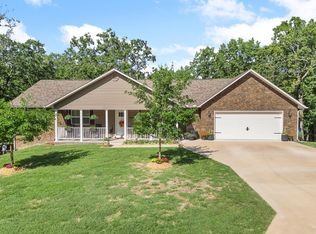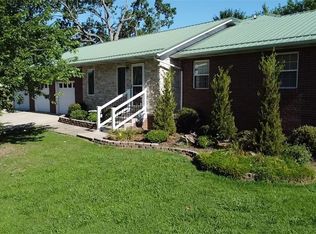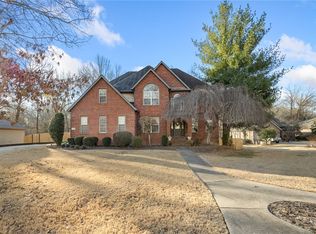Welcome to your private slice of Arkansas paradise! This expansive 3,900 sq ft 4-bedroom, 2-bath home sits on 22.04 beautiful acres and comes complete with a large 1,500 sq ft. metal shop (with power and water available), and a concrete-floored outbuilding. Inside, you’ll find bamboo flooring throughout, with tile in the kitchen and bathrooms. Enjoy peace of mind with updated gas lines (Jan 2025) for the backup propane heaters. Step outside to a wraparound deck offers the perfect spot to unwind and enjoy your morning coffee. Towards the back of the property, you'll find a small pond and a cedar hunting stand that conveys. There is also a variety of fruit trees—peach, pear, apple, fig, plum—as well as grapevines. Every mounted animal in the living room was harvested right on the property. This property is a dream for outdoor lovers and hunters alike—offering space, scenery, and true Arkansas charm.
For sale
$619,900
4668 Tar Kiln Rd, Harrison, AR 72601
4beds
3,900sqft
Est.:
Single Family Residence
Built in ----
22.04 Acres Lot
$-- Zestimate®
$159/sqft
$-- HOA
What's special
Small pondBeautiful acresVariety of fruit treesWraparound deckBamboo flooring
- 263 days |
- 321 |
- 10 |
Zillow last checked: 8 hours ago
Listing updated: July 24, 2025 at 08:01pm
Listed by:
Miriam Cantu 870-743-5555,
Weichert, REALTORS-Market Edge 870-743-5555
Source: ArkansasOne MLS,MLS#: 1310920 Originating MLS: Harrison District Board Of REALTORS
Originating MLS: Harrison District Board Of REALTORS
Tour with a local agent
Facts & features
Interior
Bedrooms & bathrooms
- Bedrooms: 4
- Bathrooms: 2
- Full bathrooms: 2
Primary bedroom
- Level: Main
- Dimensions: 18'7 x 13'5
Bedroom
- Level: Main
- Dimensions: 15'6 x 12'0
Bedroom
- Level: Main
- Dimensions: 13'2 x 11'7
Bedroom
- Level: Basement
- Dimensions: 14'4 x 12'6
Primary bathroom
- Level: Main
- Dimensions: 11'11 x 17'3
Bathroom
- Level: Main
- Dimensions: 11'7 x 7'9
Dining room
- Level: Main
- Dimensions: 21'11 x 10'11
Family room
- Level: Basement
- Dimensions: 24'4 x 15'2
Kitchen
- Level: Main
- Dimensions: 20'2 x 13'6
Living room
- Level: Main
- Dimensions: 21'7 x 24'10
Heating
- Central, Propane
Cooling
- Central Air, Electric
Appliances
- Included: Dishwasher, Electric Range, Electric Water Heater, Microwave Hood Fan, Microwave, Refrigerator
- Laundry: Washer Hookup, Dryer Hookup
Features
- None, Pantry, Tile Countertop, Tile Counters, Walk-In Closet(s)
- Flooring: Bamboo, Ceramic Tile
- Basement: Full,Finished,Crawl Space
- Number of fireplaces: 2
- Fireplace features: Living Room
Interior area
- Total structure area: 3,900
- Total interior livable area: 3,900 sqft
Video & virtual tour
Property
Features
- Levels: One
- Stories: 1
- Patio & porch: Deck, Porch
- Exterior features: Gravel Driveway
- Pool features: None
- Fencing: Partial
- Waterfront features: Pond
Lot
- Size: 22.04 Acres
- Features: Cleared, None, Wooded
Details
- Additional structures: Outbuilding
- Parcel number: 01902829000
- Special conditions: None
Construction
Type & style
- Home type: SingleFamily
- Property subtype: Single Family Residence
Materials
- Concrete, Rock
- Foundation: Crawlspace
- Roof: Metal
Condition
- New construction: No
Utilities & green energy
- Sewer: Septic Tank
- Water: Rural, Well
- Utilities for property: Electricity Available, Propane, Septic Available, Water Available
Community & HOA
Location
- Region: Harrison
Financial & listing details
- Price per square foot: $159/sqft
- Tax assessed value: $181,300
- Annual tax amount: $1,153
- Date on market: 6/10/2025
- Cumulative days on market: 76 days
Estimated market value
Not available
Estimated sales range
Not available
$2,575/mo
Price history
Price history
| Date | Event | Price |
|---|---|---|
| 6/10/2025 | Listed for sale | $619,900+93.7%$159/sqft |
Source: | ||
| 10/10/2018 | Listing removed | $320,000$82/sqft |
Source: Coldwell Banker Homestead Realty Of Harrison, Inc. #138165 Report a problem | ||
| 7/2/2018 | Price change | $320,000-5.6%$82/sqft |
Source: Coldwell Banker Homestead Realty Of Harrison, Inc. #138165 Report a problem | ||
| 6/18/2018 | Price change | $339,000-5.6%$87/sqft |
Source: Coldwell Banker Homestead Realty Of Harrison, Inc. #138165 Report a problem | ||
| 5/22/2018 | Price change | $359,000-10%$92/sqft |
Source: Coldwell Banker Homestead Realty Of Harrison, Inc. #138165 Report a problem | ||
| 4/10/2018 | Listed for sale | $399,000+206.9%$102/sqft |
Source: COLDWELL BANKER HOMESTEAD REALTY OF HARRISON, INC #138165 Report a problem | ||
| 11/28/2006 | Sold | $130,000$33/sqft |
Source: Public Record Report a problem | ||
Public tax history
Public tax history
| Year | Property taxes | Tax assessment |
|---|---|---|
| 2024 | $1,153 -3.4% | $36,260 |
| 2023 | $1,193 -4% | $36,260 |
| 2022 | $1,243 | $36,260 |
| 2021 | $1,243 -15.7% | $36,260 -12.5% |
| 2020 | $1,475 -1.2% | $41,460 |
| 2019 | $1,493 +25.4% | $41,460 +21.5% |
| 2018 | $1,191 | $34,130 |
| 2017 | $1,191 +1.5% | $34,130 |
| 2016 | $1,173 | $34,130 +27.4% |
| 2015 | $1,173 +38.7% | $26,790 |
| 2014 | $846 -29.2% | $26,790 |
| 2013 | $1,195 +3.5% | $26,790 |
| 2011 | $1,155 | $26,790 -2.3% |
| 2010 | -- | $27,420 |
| 2009 | -- | $27,420 +58.5% |
| 2005 | -- | $17,300 |
| 2004 | -- | $17,300 |
| 2003 | -- | $17,300 |
| 2002 | -- | $17,300 +6.2% |
| 2001 | -- | $16,290 |
Find assessor info on the county website
BuyAbility℠ payment
Est. payment
$3,167/mo
Principal & interest
$2893
Property taxes
$274
Climate risks
Neighborhood: 72601
Getting around
0 / 100
Car-DependentNearby schools
GreatSchools rating
- 3/10Lead Hill Elementary SchoolGrades: PK-6Distance: 5.8 mi
- 4/10Lead Hill High SchoolGrades: 7-12Distance: 5.5 mi
Schools provided by the listing agent
- District: Bergman
Source: ArkansasOne MLS. This data may not be complete. We recommend contacting the local school district to confirm school assignments for this home.
