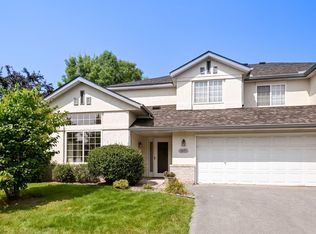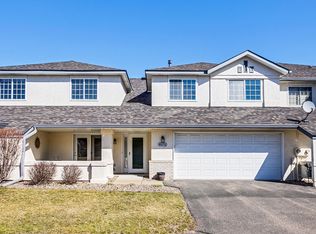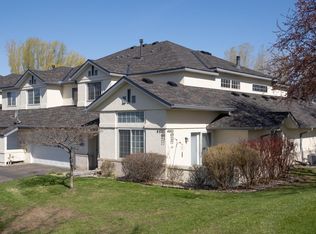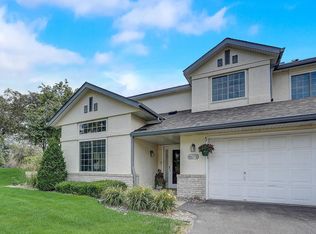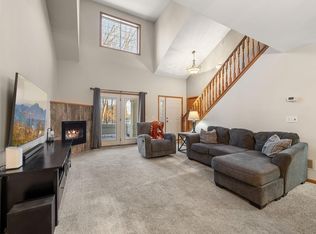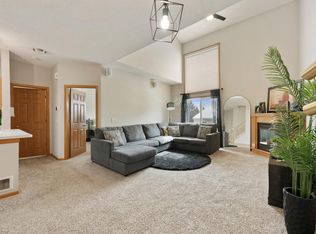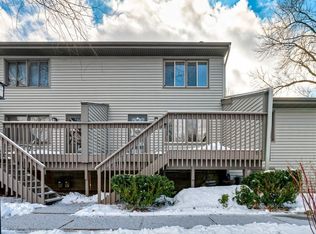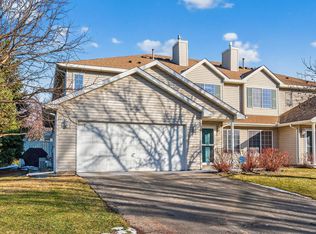Well maintained home waits new owners. Welcome home to your open floor plan with updated counter tops, stainless steel appliances, breakfast bar and spacious loft area. Large laundry area with an extra closet for more storage and laundry chute in master bedroom closet just above the laundry room. Master bedroom features a large walk in closet, private sink & makeup vanity and walk thru to full bathroom. You will love the open feel this home offers the moment you step in. Patio door off the living room stepping out onto your private patio for those peaceful mornings and relaxing evenings. Move in ready and great location!
Active
Price cut: $5K (1/2)
$269,900
4669 Centerville Rd, Saint Paul, MN 55127
2beds
1,528sqft
Est.:
Townhouse Side x Side
Built in 1995
0.8 Acres Lot
$269,400 Zestimate®
$177/sqft
$360/mo HOA
What's special
- 76 days |
- 529 |
- 16 |
Zillow last checked: 8 hours ago
Listing updated: February 04, 2026 at 03:04pm
Listed by:
Timothy L Cornelius 763-370-8353,
Tim Cornelius Realty LLC
Source: NorthstarMLS as distributed by MLS GRID,MLS#: 6826922
Tour with a local agent
Facts & features
Interior
Bedrooms & bathrooms
- Bedrooms: 2
- Bathrooms: 2
- Full bathrooms: 1
- 1/2 bathrooms: 1
Bedroom
- Level: Upper
- Area: 134.4 Square Feet
- Dimensions: 14x9.6
Bedroom 2
- Level: Upper
- Area: 204 Square Feet
- Dimensions: 17x12
Bathroom
- Level: Upper
- Area: 72.96 Square Feet
- Dimensions: 9.6x7.6
Dining room
- Level: Main
- Area: 90 Square Feet
- Dimensions: 10x9
Laundry
- Level: Main
- Area: 68.4 Square Feet
- Dimensions: 9x7.6
Living room
- Level: Main
- Area: 224 Square Feet
- Dimensions: 16x14
Loft
- Level: Upper
- Area: 198 Square Feet
- Dimensions: 18x11
Heating
- Forced Air
Cooling
- Central Air
Appliances
- Included: Dishwasher, Dryer, Gas Water Heater, Microwave, Range, Refrigerator, Washer, Water Softener Owned
- Laundry: Electric Dryer Hookup, Main Level, Washer Hookup
Features
- Basement: None
- Has fireplace: No
Interior area
- Total structure area: 1,528
- Total interior livable area: 1,528 sqft
- Finished area above ground: 1,528
- Finished area below ground: 0
Property
Parking
- Total spaces: 2
- Parking features: Attached, Asphalt, Electric, Garage Door Opener, Insulated Garage
- Attached garage spaces: 2
- Has uncovered spaces: Yes
- Details: Garage Dimensions (21x21)
Accessibility
- Accessibility features: None
Features
- Levels: Two
- Stories: 2
- Patio & porch: Patio
Lot
- Size: 0.8 Acres
- Features: Near Public Transit, Tree Coverage - Light
Details
- Foundation area: 660
- Parcel number: 163022310072
- Zoning description: Residential-Single Family
Construction
Type & style
- Home type: Townhouse
- Property subtype: Townhouse Side x Side
- Attached to another structure: Yes
Condition
- New construction: No
- Year built: 1995
Utilities & green energy
- Electric: Circuit Breakers, 100 Amp Service
- Gas: Natural Gas
- Sewer: City Sewer/Connected
- Water: City Water/Connected
Community & HOA
Community
- Subdivision: Cic 300 Meadowlands Commons
HOA
- Has HOA: Yes
- Services included: Maintenance Structure, Hazard Insurance, Lawn Care, Maintenance Grounds, Professional Mgmt, Sanitation, Snow Removal
- HOA fee: $360 monthly
- HOA name: Advantage Townhome Management
- HOA phone: 651-429-2223
Location
- Region: Saint Paul
Financial & listing details
- Price per square foot: $177/sqft
- Tax assessed value: $246,600
- Annual tax amount: $2,792
- Date on market: 12/16/2025
Estimated market value
$269,400
$256,000 - $283,000
$2,222/mo
Price history
Price history
| Date | Event | Price |
|---|---|---|
| 1/2/2026 | Price change | $269,900-1.8%$177/sqft |
Source: | ||
| 12/19/2025 | Listed for sale | $274,900$180/sqft |
Source: | ||
| 12/12/2025 | Listing removed | $2,300$2/sqft |
Source: Zillow Rentals Report a problem | ||
| 11/7/2025 | Price change | $2,300-4.2%$2/sqft |
Source: Zillow Rentals Report a problem | ||
| 10/13/2025 | Listed for rent | $2,400$2/sqft |
Source: Zillow Rentals Report a problem | ||
| 10/2/2025 | Listing removed | $2,400$2/sqft |
Source: Zillow Rentals Report a problem | ||
| 9/28/2025 | Price change | $2,400-4%$2/sqft |
Source: Zillow Rentals Report a problem | ||
| 9/5/2025 | Listed for rent | $2,500$2/sqft |
Source: Zillow Rentals Report a problem | ||
Public tax history
Public tax history
| Year | Property taxes | Tax assessment |
|---|---|---|
| 2025 | $2,792 +1.5% | $246,600 +9% |
| 2024 | $2,750 -0.8% | $226,300 +0.8% |
| 2023 | $2,772 +22% | $224,400 -0.4% |
| 2022 | $2,272 +2% | $225,400 +25.8% |
| 2021 | $2,228 +9.2% | $179,200 -1.3% |
| 2020 | $2,040 +7.7% | $181,600 +21.1% |
| 2019 | $1,894 | $150,000 |
| 2018 | $1,894 -2.2% | $150,000 +1.4% |
| 2017 | $1,936 | $148,000 |
| 2016 | $1,936 -2.5% | -- |
| 2015 | $1,986 +9.2% | $141,300 |
| 2014 | $1,818 -6.3% | -- |
| 2013 | $1,940 -9.2% | -- |
| 2012 | $2,136 +11.4% | -- |
| 2011 | $1,918 | -- |
| 2010 | -- | -- |
| 2009 | $1,828 +1.3% | -- |
| 2008 | $1,804 +2.5% | -- |
| 2007 | $1,760 -2% | -- |
| 2006 | $1,796 +13.2% | -- |
| 2005 | $1,586 +6.9% | -- |
| 2004 | $1,484 +9.8% | -- |
| 2003 | $1,352 +12.1% | -- |
| 2002 | $1,206 -8.6% | -- |
| 2001 | $1,320 +3.5% | -- |
| 2000 | $1,276 | -- |
Find assessor info on the county website
BuyAbility℠ payment
Est. payment
$1,910/mo
Principal & interest
$1267
HOA Fees
$360
Property taxes
$283
Climate risks
Neighborhood: 55127
Nearby schools
GreatSchools rating
- 6/10Otter Lake Elementary SchoolGrades: PK-5Distance: 1.7 mi
- 6/10Central Middle SchoolGrades: 6-8Distance: 2.2 mi
- NADistance Learning Academy High SchoolGrades: 9-12Distance: 2.2 mi
