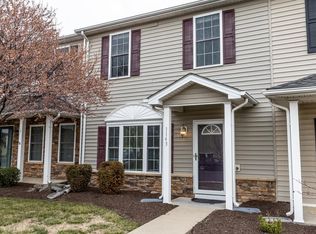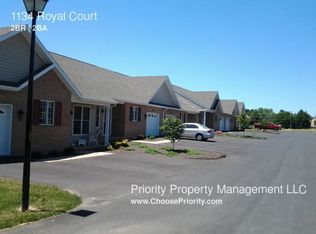FOR RENT - 3 story townhouse with garage. Beautiful and spacious new construction home for rent! Located in the NEW Wingate Meadows community close to all amenities and just outside of town! No yard work required by tenants! Main level has garage and family room. Upstairs to open kitchen, dining and living with 3 bedrooms on the 3rd floor. The home also includes a large primary suite with modern finishes, dual vanities, walk-in shower, and a large walk-in closet. The kitchen includes a large island, stainless appliances, granite countertops, and beautiful cabinetry! Tenants are responsible for all utilities. The home is unfurnished and a 1 year lease minimum required.
This property is off market, which means it's not currently listed for sale or rent on Zillow. This may be different from what's available on other websites or public sources.


