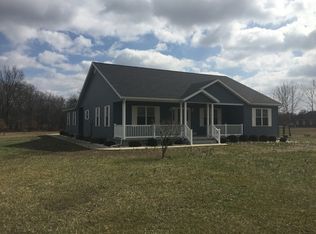Watch the wildlife from the three seasons room, keep warm beside the fireplace with new gas logs, and enjoy cooking in the galley kitchen with vaulted ceiling and breakfast bar. This home has an open floor plan, new hardwood flooring, covered and uncovered patio, 2 c att garage, oversize laundry area, 2 utility sinks, 2 pantries, all appliances, Jacuzzi tub, 28'x65' pole barn with concrete floor, new roof and hot water heater, patio door, exterior garage entr door, newer furnace, and is only minutes from downtown Salem Range, Refrigerator, Dishwasher, Washer, Dryer, Window Treatments, Garage Door OPener
This property is off market, which means it's not currently listed for sale or rent on Zillow. This may be different from what's available on other websites or public sources.


