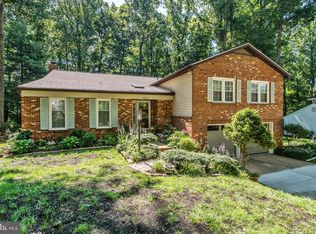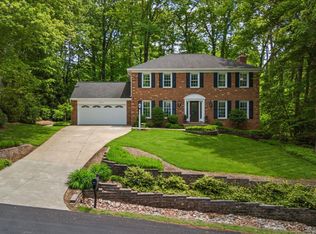Gorgeous 4-Bedroom Home with Garage / Available Now! This spacious 4-bedroom, 3.5-bath single-family home offers 3,098 square feet of well-designed living space, perfect for a variety of needs. The interior features practical amenities such as a convenient washer/dryer combo, durable hardwood floors, and cozy carpeting in the bedrooms. A modern kitchen equipped with stainless steel appliances, including a refrigerator, dishwasher, electric range, garbage disposal, and microwave, enhances functionality. The home also incorporates central air and heat to maintain a comfortable environment throughout the year, with an added feature of ceiling fans for personalized cooling. Outdoor and additional amenities cater to a range of activities and storage needs. The property includes an attached garage and large closets, offering plentiful storage options. Residents can enjoy a private deck, ideal for outdoor meals or relaxation, as well as a lawn that provides space for outdoor activities. And a built-in fireplace adds to the warmth of the living area. Practicality is further extended to other areas with a basement, enhancing the convenience of daily life. Pets: No. Residents are responsible for all utilities. Application; administration and additional fees may apply. Pet fees and pet rent may apply. A security deposit will be required before signing a lease. The first person to pay the deposit and fees will have the opportunity to move forward with a lease. You must be approved to pay the deposit and fees. Beware of scammers! Evernest will never request you to pay with Cash App, Zelle, Facebook, or any third party money transfer system. This property allows self guided viewing without an appointment. Contact for details.
This property is off market, which means it's not currently listed for sale or rent on Zillow. This may be different from what's available on other websites or public sources.

