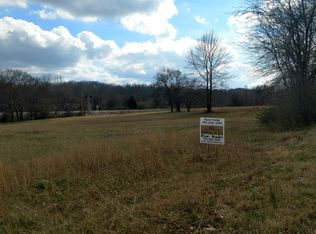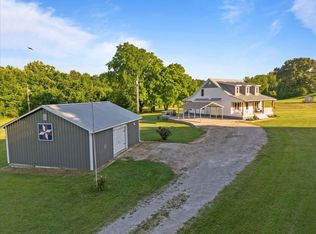A gorgeous mini-farm in an area of the county w/ beautiful homes, level land perfect for horses. Includes very nice doublewide on permanenent foundation, 14 X 66 singlewide 3 BR, 1 1/2 BAs, heated 30 X 40 3 bay garage with oil changing dock and trolleys for moving motors, barn with chicken coop, enclosed and open stalls and loft. Investors look - $1250 monthly rental income potential! Priced to sell! This mini-farm is 5 mi from downtown Waverly and minutes to WalMart - location can't be beat!
This property is off market, which means it's not currently listed for sale or rent on Zillow. This may be different from what's available on other websites or public sources.

