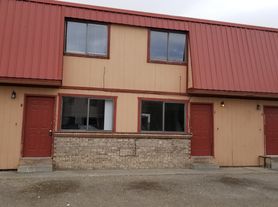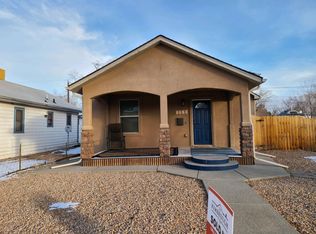NOW OFFERING $1,000 OFF 1ST MONTH'S RENT
Light, bright and space! This home offers 4 beds, 2 bath and lots of space inside and out. The yard is fully fenced and has two storage sheds available for use. Enjoy a living area upstairs and downstairs. Pet friendly. Washer and dryer included. Schedule your showing today!
Pet friendly
Washer and dryer included.
Tenant is responsible for yard care and utilities.
Deposit is 2x monthly rent. Minimum qualification are 650+ credit score and NET monthly income of 2x rent.
$150 One Time Lease Set Up Fee. $10 monthly tenant administrative fee
Kokopelli Real Estate has partnered with Obligo to offer deposit-free living to qualified renters. That means you can qualify to skip paying half the security deposit when you move into your new home!
The prospective tenant has the right to provide to the landlord a portable tenant screening report, as defined in section 38-12-902(2.5), Colorado Revised Statutes; and
If the prospective tenant provides the landlord with a portable tenant screening report, the landlord is prohibited from: charging the prospective tenant a rental application fee; or charging the prospective tenant a free for the landlord to access or use the portable tenant screening report.
House for rent
Special offer
$2,000/mo
467 32nd Rd, Clifton, CO 81520
4beds
2,258sqft
Price may not include required fees and charges.
Single family residence
Available now
Dogs OK
What's special
Two storage shedsLight bright and space
- 41 days |
- -- |
- -- |
Zillow last checked: 10 hours ago
Listing updated: December 01, 2025 at 07:18am
Travel times
Looking to buy when your lease ends?
Consider a first-time homebuyer savings account designed to grow your down payment with up to a 6% match & a competitive APY.
Facts & features
Interior
Bedrooms & bathrooms
- Bedrooms: 4
- Bathrooms: 2
- Full bathrooms: 2
Interior area
- Total interior livable area: 2,258 sqft
Property
Parking
- Details: Contact manager
Details
- Parcel number: 294315100038
Construction
Type & style
- Home type: SingleFamily
- Property subtype: Single Family Residence
Community & HOA
Location
- Region: Clifton
Financial & listing details
- Lease term: 1 Year
Price history
| Date | Event | Price |
|---|---|---|
| 11/30/2025 | Price change | $2,000-13%$1/sqft |
Source: Zillow Rentals | ||
| 11/20/2025 | Price change | $2,300-4.2%$1/sqft |
Source: Zillow Rentals | ||
| 11/10/2025 | Price change | $2,400-4%$1/sqft |
Source: Zillow Rentals | ||
| 10/29/2025 | Listed for rent | $2,500$1/sqft |
Source: Zillow Rentals | ||
| 10/13/2025 | Listing removed | $409,900$182/sqft |
Source: GJARA #20254061 | ||
Neighborhood: 81520
- Special offer! $1,000 off first months rent!

