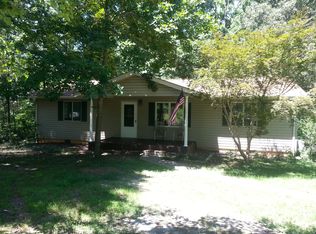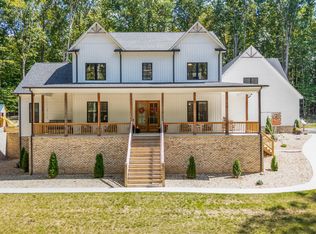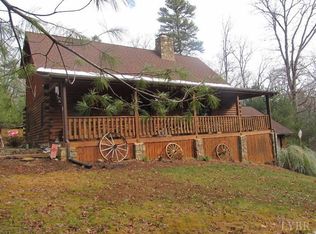Sold for $419,900
$419,900
467 Candlers Mountain Rd, Rustburg, VA 24588
4beds
2,562sqft
Single Family Residence
Built in 1969
8.45 Acres Lot
$411,200 Zestimate®
$164/sqft
$2,061 Estimated rent
Home value
$411,200
Estimated sales range
Not available
$2,061/mo
Zestimate® history
Loading...
Owner options
Explore your selling options
What's special
This is an excellent opportunity to acquire private acreage while remaining close to essential amenities. Located just minutes from Liberty University and Wards Road shopping, this single-level brick home is set on 8.4 wooded acres, featuring frontage on a small pond. The entire property is securely fenced with chain link, complemented by a white vinyl fence in the front yard. Additional features include a detached one-car garage and a stamped concrete back patio accessible from a spacious sunroom. The home boasts four generously sized bedrooms and three full bathrooms, with the master suite offering a luxurious wet steam shower and enhanced natural light from skylights. Recent upgrades include new luxury vinyl plank flooring throughout the main living areas and sunroom, as well as updated countertops in the kitchen. The well-designed floor plan ensures that the three additional bedrooms are situated away from the master suite, providing privacy and comfort
Zillow last checked: 8 hours ago
Listing updated: June 04, 2025 at 08:34am
Listed by:
Sky N. Pacot 434-941-9497 sky@skypacot.com,
LPT Realty, Inc
Bought with:
Nannette Turner, 0225227139
eXp Realty LLC-Stafford
Source: LMLS,MLS#: 358890 Originating MLS: Lynchburg Board of Realtors
Originating MLS: Lynchburg Board of Realtors
Facts & features
Interior
Bedrooms & bathrooms
- Bedrooms: 4
- Bathrooms: 3
- Full bathrooms: 3
Primary bedroom
- Level: First
- Area: 420
- Dimensions: 20 x 21
Bedroom
- Dimensions: 0 x 0
Bedroom 2
- Level: First
- Area: 210
- Dimensions: 14 x 15
Bedroom 3
- Level: First
- Area: 208
- Dimensions: 13 x 16
Bedroom 4
- Level: First
- Area: 130
- Dimensions: 10 x 13
Bedroom 5
- Area: 0
- Dimensions: 0 x 0
Dining room
- Level: First
- Area: 221
- Dimensions: 13 x 17
Family room
- Area: 0
- Dimensions: 0 x 0
Great room
- Area: 0
- Dimensions: 0 x 0
Kitchen
- Level: First
- Area: 220
- Dimensions: 11 x 20
Living room
- Level: First
- Area: 294
- Dimensions: 14 x 21
Office
- Area: 0
- Dimensions: 0 x 0
Heating
- Heat Pump
Cooling
- Heat Pump
Appliances
- Included: Dishwasher, Microwave, Electric Range, Refrigerator, Washer, Electric Water Heater
- Laundry: Dryer Hookup, Laundry Room, Main Level, Separate Laundry Rm., Washer Hookup
Features
- Ceiling Fan(s), Drywall, Main Level Bedroom, Primary Bed w/Bath, Separate Dining Room, Tile Bath(s)
- Flooring: Carpet, Ceramic Tile, Vinyl Plank
- Doors: Storm Door(s)
- Windows: Insulated Windows
- Basement: Slab
- Attic: Other
- Number of fireplaces: 1
- Fireplace features: 1 Fireplace, Living Room, Wood Burning
Interior area
- Total structure area: 2,562
- Total interior livable area: 2,562 sqft
- Finished area above ground: 2,562
- Finished area below ground: 0
Property
Parking
- Parking features: Garage
- Has garage: Yes
Features
- Levels: One
- Patio & porch: Patio, Porch, Front Porch
- Has spa: Yes
- Spa features: Bath
- Fencing: Fenced
Lot
- Size: 8.45 Acres
Details
- Parcel number: 23A10
- Zoning: AG
Construction
Type & style
- Home type: SingleFamily
- Architectural style: Ranch
- Property subtype: Single Family Residence
Materials
- Brick
- Roof: Shingle
Condition
- Year built: 1969
Utilities & green energy
- Electric: AEP/Appalachian Powr
- Sewer: Septic Tank
- Water: Well
- Utilities for property: Cable Connections
Community & neighborhood
Location
- Region: Rustburg
Price history
| Date | Event | Price |
|---|---|---|
| 5/1/2025 | Sold | $419,900$164/sqft |
Source: | ||
| 4/30/2025 | Pending sale | $419,900$164/sqft |
Source: | ||
| 4/29/2025 | Listed for sale | $419,900$164/sqft |
Source: | ||
Public tax history
| Year | Property taxes | Tax assessment |
|---|---|---|
| 2024 | $1,229 | $273,100 |
| 2023 | -- | $273,100 +24.9% |
| 2022 | $1,137 | $218,600 |
Find assessor info on the county website
Neighborhood: 24588
Nearby schools
GreatSchools rating
- 8/10Rustburg Elementary SchoolGrades: PK-5Distance: 4.9 mi
- 4/10Rustburg Middle SchoolGrades: 6-8Distance: 4.8 mi
- 8/10Rustburg High SchoolGrades: 9-12Distance: 5.4 mi
Get pre-qualified for a loan
At Zillow Home Loans, we can pre-qualify you in as little as 5 minutes with no impact to your credit score.An equal housing lender. NMLS #10287.


