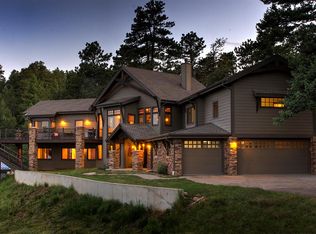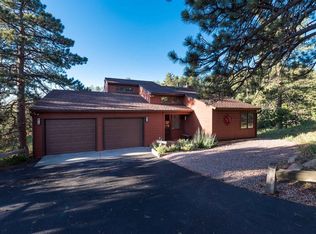Sold for $2,425,000
$2,425,000
467 Deadman Gulch Road, Golden, CO 80401
3beds
3,805sqft
Single Family Residence
Built in 2019
1.83 Acres Lot
$2,323,700 Zestimate®
$637/sqft
$6,349 Estimated rent
Home value
$2,323,700
Estimated sales range
Not available
$6,349/mo
Zestimate® history
Loading...
Owner options
Explore your selling options
What's special
Discover a new standard of luxury w/ this unbelievable like-new residence, situated on the slopes of Lookout Mountain. This property features sweeping views over Denver from its vast 1.83-acre estate. With full home automation, this house redefines convenient, high tech modern living surrounded by nature.
The residence includes 3 bedrooms, a spacious bunk room, and 4.5 bathrooms, all designed w/ an eye for elegance & practical use of space. The grand living area is a highlight, showcasing vaulted ceilings & extensive glass windows & doors that invite natural light & scenic vistas inside. The living space is accented w/ rich hickory hardwood floors that contribute to the home's contemporary feel.
Catering to culinary excellence, the kitchen is outfitted w/ premium Thermador appliances, Marvel dual beverage & wine refrigerators, and striking European walnut cabinetry paired w/ top-grade quartzite/granite countertops. Outdoor entertaining is effortless thanks to a fully-equipped external kitchen, boasting a commercial-grade pizza oven & a comprehensive Alfresco cooking system, including a gas grill w/ smoking capabilities, a sear zone, double burner & a Coyote charcoal grill.
The primary suite offers a retreat-like feel, secluded at the back of the home w/ panoramic views of meticulously maintained perennial gardens & sophisticated water features. The large built in bunks can sleep six & two additional bedrooms feature private ensuites & direct access to the expansive trek decks. Each bathroom is designed for comfort w/ oversized showers & luxurious finishes.
A lower-level media room provides an exceptional entertainment experience, insulated for sound & equipped w/ a high-def Sony projector & advanced audio system + 39 speakers. This residence exemplifies top-tier craftsmanship & serene mountain living. Additional amenities include a three-car garage & three unique water features fed by a private spring, completing this haven of tranquility & sheer luxury.
Zillow last checked: 8 hours ago
Listing updated: October 01, 2024 at 11:04am
Listed by:
Mauri Tamborra 720-371-0101 mauri@realtor.com,
RE/MAX Leaders
Bought with:
Julie Trunzo, 100024042
Your Castle Real Estate Inc
Source: REcolorado,MLS#: 8593873
Facts & features
Interior
Bedrooms & bathrooms
- Bedrooms: 3
- Bathrooms: 5
- Full bathrooms: 2
- 3/4 bathrooms: 2
- 1/2 bathrooms: 1
- Main level bathrooms: 4
- Main level bedrooms: 3
Primary bedroom
- Description: Private Wing W/ Private Deck
- Level: Main
Bedroom
- Description: Natural Light With Private Access To Decks
- Level: Main
Bedroom
- Description: Spacious, Hardwoods, Private Access To Decks
- Level: Main
Primary bathroom
- Description: Spa-Like Large Stone Shower, Soaking Tub, Quartzsite
- Level: Main
Bathroom
- Description: Gorgeous Powder Room
- Level: Main
Bathroom
- Description: Filled With Walnut Cabinetry Quartzite
- Level: Main
Bathroom
- Description: Shared Extra Large Shower Adjoining 2 Bedrooms
- Level: Main
Bathroom
- Description: Filled With Walnut Cabinetry Quartzite
- Level: Basement
Bonus room
- Description: Built-In Bunk Beds Perfect For 6 Guests
- Level: Main
Great room
- Description: Hickory Hardwoods, Floor To Ceiling Glass With Views Of Denver
- Level: Main
Kitchen
- Description: Culinary Sleek Design, Qaurtzsite, Granite, Walnut European Cabinetry, Thermador Appliances
- Level: Main
Laundry
- Description: Attached Cabinetry & Utility Sink
- Level: Main
Media room
- Description: State Of The Art Theater
- Level: Basement
Heating
- Baseboard, Forced Air, Natural Gas
Cooling
- Central Air
Appliances
- Included: Cooktop, Dishwasher, Disposal, Double Oven, Microwave, Refrigerator, Wine Cooler
Features
- Audio/Video Controls, Built-in Features, Ceiling Fan(s), Eat-in Kitchen, Entrance Foyer, Five Piece Bath, Granite Counters, High Ceilings, High Speed Internet, Jack & Jill Bathroom, Kitchen Island, Open Floorplan, Pantry, Primary Suite, Quartz Counters, Radon Mitigation System, Smart Thermostat, Smoke Free, Sound System, Stone Counters, Vaulted Ceiling(s), Walk-In Closet(s), Wired for Data
- Flooring: Carpet, Stone, Wood
- Windows: Double Pane Windows, Storm Window(s), Window Coverings, Window Treatments
- Basement: Finished,Walk-Out Access
- Common walls with other units/homes: No Common Walls
Interior area
- Total structure area: 3,805
- Total interior livable area: 3,805 sqft
- Finished area above ground: 2,647
- Finished area below ground: 0
Property
Parking
- Total spaces: 5
- Parking features: Garage - Attached
- Attached garage spaces: 3
- Details: Off Street Spaces: 2
Features
- Levels: One
- Stories: 1
- Patio & porch: Deck, Front Porch, Patio, Wrap Around
- Exterior features: Balcony, Barbecue, Fire Pit, Garden, Gas Grill, Rain Gutters, Lighting, Private Yard, Water Feature
- Has spa: Yes
- Spa features: Spa/Hot Tub, Heated
- Fencing: Partial
- Has view: Yes
- View description: Mountain(s), Valley
Lot
- Size: 1.83 Acres
- Features: Cul-De-Sac, Fire Mitigation, Foothills, Greenbelt, Irrigated, Landscaped, Many Trees, Meadow, Mountainous, Open Space, Protected Watershed, Rock Outcropping, Sloped, Sprinklers In Front, Sprinklers In Rear
- Residential vegetation: Grassed, Mixed, Partially Wooded, Wooded, Xeriscaping
Details
- Parcel number: 444788
- Zoning: MR-1
- Special conditions: Standard
Construction
Type & style
- Home type: SingleFamily
- Architectural style: Contemporary,Mountain Contemporary
- Property subtype: Single Family Residence
Materials
- Concrete, Frame, Other, Stone
- Foundation: Concrete Perimeter
- Roof: Metal
Condition
- Year built: 2019
Utilities & green energy
- Electric: 220 Volts
- Water: Well
- Utilities for property: Cable Available, Natural Gas Available, Phone Available
Green energy
- Energy efficient items: Appliances, Construction, Doors, Exposure/Shade, HVAC, Insulation, Lighting, Roof, Thermostat, Water Heater, Windows
Community & neighborhood
Security
- Security features: Carbon Monoxide Detector(s), Security System, Smart Cameras, Smart Locks, Smart Security System, Smoke Detector(s), Video Doorbell
Location
- Region: Golden
- Subdivision: Lookout Mountain
Other
Other facts
- Listing terms: Cash,Conventional
- Ownership: Individual
- Road surface type: Paved
Price history
| Date | Event | Price |
|---|---|---|
| 7/5/2024 | Sold | $2,425,000-2.8%$637/sqft |
Source: | ||
| 6/4/2024 | Pending sale | $2,495,000$656/sqft |
Source: | ||
| 5/15/2024 | Listed for sale | $2,495,000+8.5%$656/sqft |
Source: | ||
| 8/30/2023 | Sold | $2,300,000+995.2%$604/sqft |
Source: Public Record Report a problem | ||
| 11/30/2016 | Sold | $210,000+13.5%$55/sqft |
Source: Public Record Report a problem | ||
Public tax history
| Year | Property taxes | Tax assessment |
|---|---|---|
| 2024 | $8,364 +32.1% | $94,774 |
| 2023 | $6,330 -1.1% | $94,774 +34.5% |
| 2022 | $6,402 +155.5% | $70,459 -2.8% |
Find assessor info on the county website
Neighborhood: 80401
Nearby schools
GreatSchools rating
- 9/10Ralston Elementary SchoolGrades: K-5Distance: 3.1 mi
- 7/10Bell Middle SchoolGrades: 6-8Distance: 2.2 mi
- 9/10Golden High SchoolGrades: 9-12Distance: 2 mi
Schools provided by the listing agent
- Elementary: Ralston
- Middle: Bell
- High: Golden
- District: Jefferson County R-1
Source: REcolorado. This data may not be complete. We recommend contacting the local school district to confirm school assignments for this home.
Get a cash offer in 3 minutes
Find out how much your home could sell for in as little as 3 minutes with a no-obligation cash offer.
Estimated market value$2,323,700
Get a cash offer in 3 minutes
Find out how much your home could sell for in as little as 3 minutes with a no-obligation cash offer.
Estimated market value
$2,323,700

