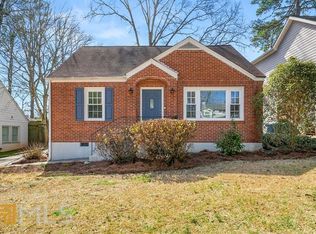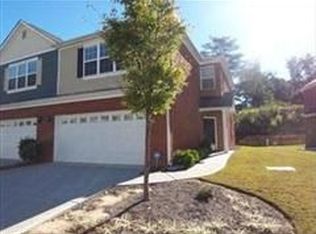Located in sought after Winnona Elementary district this 3 bed 3 bath cottage underwent a total renovation in 2011. Experience shows smart buys in real estate are all about location and this charming home is one of the best values in the area, complete with a new roof, new driveway and phenomenal interior upgrades! Renovated Decatur Bungalow with one of the best back yards ever!!! This 3 bedroom 3 bath home has a brand new kitchen with white cabinets, subway tile backsplash, quartz countertops, stainless steel appliances, farm sink, large pantry, all open to the dining room and family room, 2 very large bedrooms on the main level with great closet space, both main floor bathrooms have new vanities with white cabinetry, quartz counters, new faucets and light fixtures. The master suite features hardwood floors, large walk in closet with additional attic storage, master bath with his and hers brand new vanities, quartz counter tops, walk in shower and new fixtures. As if all of that is not enough you will fall head over heels with this backyard, complete flat, easy-to-maintain, fenced yard with garden area, a beautiful arbor, entertaining area with outdoor kitchen, and room for a pool - it is a MUST SEE!!"
This property is off market, which means it's not currently listed for sale or rent on Zillow. This may be different from what's available on other websites or public sources.

