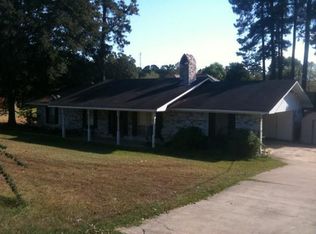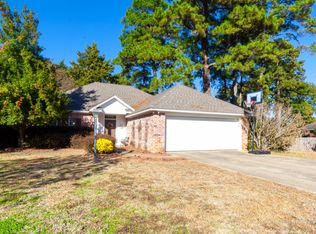Sold
Price Unknown
467 Good Hope Rd, West Monroe, LA 71291
3beds
1,380sqft
Site Build, Residential
Built in 2007
8,712 Square Feet Lot
$217,800 Zestimate®
$--/sqft
$1,713 Estimated rent
Home value
$217,800
$170,000 - $279,000
$1,713/mo
Zestimate® history
Loading...
Owner options
Explore your selling options
What's special
Now’s your chance to own this unique, enchanted storybook cottage!! Conveniently located in Kiroli Elementary\Good Hope\West Monroe school zones, this 1 ½ story home offers an open floor plan with scored, stained concrete floors and wooden ceilings along with the primary bedroom\bathroom on the first floor!! Upstairs you’ll enjoy wood floors with 2 bedrooms, a bathroom and a 2 nd living space!! Other amenities include a circle drive, covered porch and deck with built in seating, an upstairs balcony and a storage building!! The wood privacy fence has a double gate to allow you to drive into the back yard from the attached carport!! This home has just been updated with fresh new paint inside and out!! New 3 ton air handler with 10kw heat kit recently installed inside!! Roof is only 3 years old!! Refrigerator, washer and dryer remain!! Hurry and you could be in this adorable new home for Christmas!!!!!
Zillow last checked: 8 hours ago
Listing updated: February 14, 2025 at 02:22pm
Listed by:
Susan Simoneaux,
Coldwell Banker Group One Realty
Bought with:
Samuel Nelson
THLT Realty
Source: NELAR,MLS#: 212559
Facts & features
Interior
Bedrooms & bathrooms
- Bedrooms: 3
- Bathrooms: 2
- Full bathrooms: 2
Primary bedroom
- Description: Floor: Scored/Stained Concrete
- Level: First
- Area: 187.69
Bedroom
- Description: Floor: Wood
- Level: Second
- Area: 113
Bedroom 1
- Description: Floor: Wood
- Level: Second
- Area: 87.3
Dining room
- Description: Floor: Scored/Stained Concrete
- Level: First
- Area: 79.2
Kitchen
- Description: Floor: Scored/Stained Concrete
- Level: First
- Area: 154
Living room
- Description: Floor: Scored/Stained Concrete
- Level: First
- Area: 168
Heating
- Electric, Central
Cooling
- Central Air, Electric
Appliances
- Included: Dishwasher, Disposal, Refrigerator, Microwave, Washer, Dryer, Electric Range, Electric Water Heater
- Laundry: Washer/Dryer Connect
Features
- Ceiling Fan(s), Walk-In Closet(s), Wireless Internet
- Windows: Double Pane Windows, Blinds, All Stay
- Has fireplace: No
- Fireplace features: None
Interior area
- Total structure area: 2,216
- Total interior livable area: 1,380 sqft
Property
Parking
- Total spaces: 1
- Parking features: Hard Surface Drv.
- Garage spaces: 1
- Has carport: Yes
- Has uncovered spaces: Yes
Features
- Levels: One and One Half
- Stories: 1
- Patio & porch: Porch Covered, Covered Patio, Open Balcony
- Fencing: Chain Link,Wood
- Waterfront features: None
Lot
- Size: 8,712 sqft
- Features: Landscaped, Cleared
Details
- Additional structures: Storage
- Parcel number: 861667
- Zoning: res
- Zoning description: res
Construction
Type & style
- Home type: SingleFamily
- Architectural style: Traditional
- Property subtype: Site Build, Residential
Materials
- Brick Veneer, Vinyl Siding
- Foundation: Slab
- Roof: Architecture Style
Condition
- Year built: 2007
Utilities & green energy
- Electric: Electric Company: Entergy
- Gas: None, Gas Company: None
- Sewer: Public Sewer
- Water: Public, Electric Company: Greater Ouachita
- Utilities for property: Natural Gas Not Available
Community & neighborhood
Location
- Region: West Monroe
- Subdivision: Other
Other
Other facts
- Road surface type: Paved
Price history
| Date | Event | Price |
|---|---|---|
| 2/14/2025 | Sold | -- |
Source: | ||
| 2/6/2025 | Pending sale | $230,000$167/sqft |
Source: | ||
| 11/19/2024 | Listed for sale | $230,000+21.1%$167/sqft |
Source: | ||
| 6/25/2021 | Sold | -- |
Source: Public Record Report a problem | ||
| 5/27/2021 | Pending sale | $190,000$138/sqft |
Source: NELAR #197490 Report a problem | ||
Public tax history
| Year | Property taxes | Tax assessment |
|---|---|---|
| 2024 | $1,341 +28.4% | $14,678 +26.1% |
| 2023 | $1,044 +1.1% | $11,640 |
| 2022 | $1,033 -1.2% | $11,640 |
Find assessor info on the county website
Neighborhood: 71291
Nearby schools
GreatSchools rating
- 7/10George Welch Elementary SchoolGrades: K-5Distance: 1.3 mi
- 7/10Good Hope Middle SchoolGrades: 6-8Distance: 0.3 mi
- 7/10West Monroe High SchoolGrades: 8-12Distance: 3 mi
Schools provided by the listing agent
- Elementary: Kiroli O
- Middle: Good Hope Middl
- High: West Monroe High School
Source: NELAR. This data may not be complete. We recommend contacting the local school district to confirm school assignments for this home.
Sell for more on Zillow
Get a Zillow Showcase℠ listing at no additional cost and you could sell for .
$217,800
2% more+$4,356
With Zillow Showcase(estimated)$222,156

