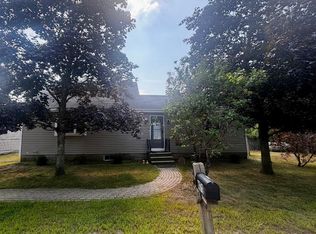Closed
$650,000
467 Hubbard Road, Berwick, ME 03901
3beds
2,692sqft
Single Family Residence
Built in 1991
2.75 Acres Lot
$682,300 Zestimate®
$241/sqft
$3,534 Estimated rent
Home value
$682,300
$648,000 - $716,000
$3,534/mo
Zestimate® history
Loading...
Owner options
Explore your selling options
What's special
Discover the allure of this captivating homestead, a fabulous contemporary property set on an expansive 2.75-acre lot. Enjoy the open dining area with a vaulted ceiling and a recently updated kitchen boasting modern appliances and ample cabinet space. The first-floor primary suite offers a fully renovated bathroom and walk-in closet. A first floor office and laundry room provide easy access and convenience. Step into the living room, featuring a wood stove and sliders that reveal a stunning backyard with an in-ground pool, complete with a new liner. The outdoor space is further complemented by a three season greenhouse with power and raised beds for the vegetable garden of your dreams. Take advantage of the elegant hen house and raise your own chickens for fresh eggs daily. The Town of Berwick is very business friendly! The second level hosts two bedrooms and a full bath, providing comfort and versatility. Additionally, the lower level includes a bonus room, expanding the possibilities for this exceptional property. Seamlessly blending contemporary living with rural charm, this homestead is an enticing opportunity for those seeking a wholesome self-reliant lifestyle. Don't miss the chance to make this extraordinary property your own.
Zillow last checked: 8 hours ago
Listing updated: December 22, 2025 at 01:29pm
Listed by:
F.O. Bailey Real Estate
Bought with:
F.O. Bailey Real Estate
Source: Maine Listings,MLS#: 1577179
Facts & features
Interior
Bedrooms & bathrooms
- Bedrooms: 3
- Bathrooms: 3
- Full bathrooms: 2
- 1/2 bathrooms: 1
Bedroom 1
- Level: First
Bedroom 2
- Level: Second
Bedroom 3
- Level: Second
Bonus room
- Level: Basement
Dining room
- Level: First
Kitchen
- Level: First
Laundry
- Level: First
Living room
- Level: First
Office
- Level: First
Heating
- Baseboard, Stove
Cooling
- Heat Pump
Features
- Flooring: Carpet, Tile, Wood
- Basement: Interior Entry
- Number of fireplaces: 1
Interior area
- Total structure area: 2,692
- Total interior livable area: 2,692 sqft
- Finished area above ground: 1,924
- Finished area below ground: 768
Property
Parking
- Total spaces: 1
- Parking features: Garage - Attached
- Attached garage spaces: 1
Features
- Patio & porch: Deck
- Has view: Yes
- View description: Fields, Scenic, Trees/Woods
Lot
- Size: 2.75 Acres
Details
- Additional structures: Outbuilding
- Parcel number: BERWMR001B9LC
- Zoning: AP
Construction
Type & style
- Home type: SingleFamily
- Architectural style: Contemporary
- Property subtype: Single Family Residence
Materials
- Roof: Shingle
Condition
- Year built: 1991
Utilities & green energy
- Electric: Circuit Breakers
- Sewer: Private Sewer, Septic Tank
- Water: Private, Well
- Utilities for property: Utilities On
Community & neighborhood
Location
- Region: Berwick
Price history
| Date | Event | Price |
|---|---|---|
| 4/22/2024 | Sold | $650,000-18.6%$241/sqft |
Source: | ||
| 12/30/2023 | Contingent | $799,000$297/sqft |
Source: | ||
| 11/10/2023 | Listed for sale | $799,000+131.6%$297/sqft |
Source: | ||
| 6/26/2020 | Sold | $345,000-1.4%$128/sqft |
Source: | ||
| 5/21/2020 | Listed for sale | $349,900$130/sqft |
Source: Coldwell Banker Peggy Carter Team #1451930 Report a problem | ||
Public tax history
| Year | Property taxes | Tax assessment |
|---|---|---|
| 2024 | $7,497 -5.2% | $601,200 +39.3% |
| 2023 | $7,907 +0.5% | $431,600 |
| 2022 | $7,864 +34.7% | $431,600 +35.3% |
Find assessor info on the county website
Neighborhood: 03901
Nearby schools
GreatSchools rating
- 3/10Eric L Knowlton SchoolGrades: 4-5Distance: 5.7 mi
- 3/10Noble Middle SchoolGrades: 6-7Distance: 5.2 mi
- 6/10Noble High SchoolGrades: 8-12Distance: 6.8 mi
Get pre-qualified for a loan
At Zillow Home Loans, we can pre-qualify you in as little as 5 minutes with no impact to your credit score.An equal housing lender. NMLS #10287.
Sell with ease on Zillow
Get a Zillow Showcase℠ listing at no additional cost and you could sell for —faster.
$682,300
2% more+$13,646
With Zillow Showcase(estimated)$695,946
